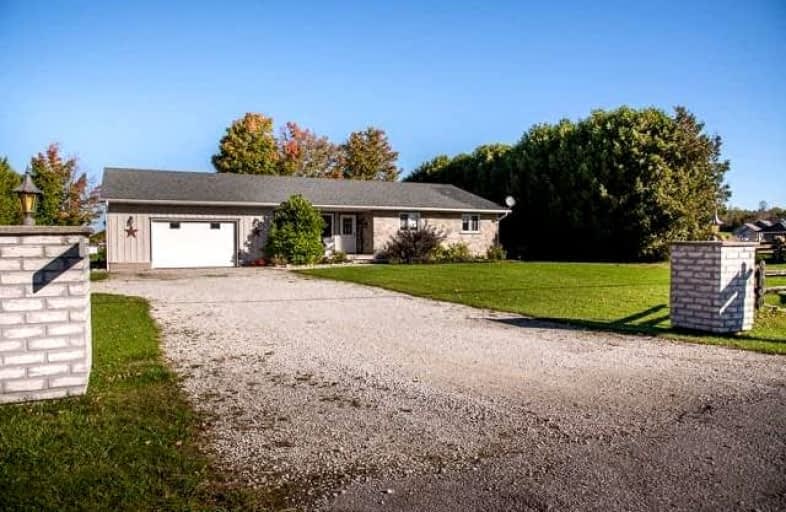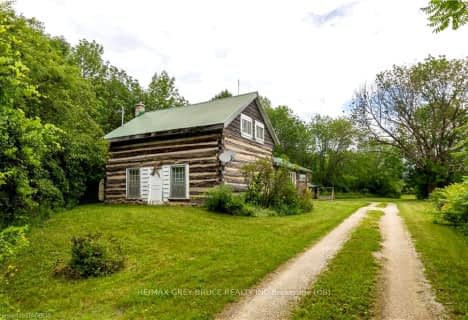Sold on Dec 07, 2021
Note: Property is not currently for sale or for rent.

-
Type: Detached
-
Style: Bungalow
-
Lot Size: 123.6 x 199.8 Feet
-
Age: No Data
-
Taxes: $2,600 per year
-
Days on Site: 55 Days
-
Added: Oct 13, 2021 (1 month on market)
-
Updated:
-
Last Checked: 2 months ago
-
MLS®#: X5410763
-
Listed By: Century 21 in-studio realty inc, brokerage
3 Bed Bungalow Just Noth Of Chatsworth On 1/2 Acre With Fenced In Backyard. Move In Ready With Recent Kitchen, Bedroom Floors And Mudroom Renovations. Open Concept Kitchen And Dinning With Walk In Pantry. Walk Out Of Large Family Room To Big Deck Overlooking Your Spacious Backyard. 10 Mins To Owen Sound, Municipal Water, Natural Gas, Fiber Optic Internet.
Extras
**Interboard Listing: Grey Bruce Owen Sound R. E. Assoc**
Property Details
Facts for 822773 Sideroad 1 Sideroad, Chatsworth
Status
Days on Market: 55
Last Status: Sold
Sold Date: Dec 07, 2021
Closed Date: Jan 14, 2022
Expiry Date: Apr 12, 2022
Sold Price: $660,000
Unavailable Date: Dec 07, 2021
Input Date: Oct 22, 2021
Prior LSC: Listing with no contract changes
Property
Status: Sale
Property Type: Detached
Style: Bungalow
Area: Chatsworth
Community: Chatsworth
Availability Date: 30-59 Days
Inside
Bedrooms: 3
Bathrooms: 2
Kitchens: 1
Rooms: 10
Den/Family Room: Yes
Air Conditioning: Other
Fireplace: No
Washrooms: 2
Building
Basement: Crawl Space
Heat Type: Water
Heat Source: Gas
Exterior: Board/Batten
Exterior: Brick
Water Supply: Municipal
Special Designation: Unknown
Parking
Driveway: Pvt Double
Garage Spaces: 1
Garage Type: Attached
Covered Parking Spaces: 6
Total Parking Spaces: 7
Fees
Tax Year: 2021
Tax Legal Description: Sullivan Con 1 Pt Div 3 Lot 3 Rp 16R1915 Part 3 A
Taxes: $2,600
Land
Cross Street: West At Chatsworth C
Municipality District: Chatsworth
Fronting On: North
Pool: None
Sewer: Septic
Lot Depth: 199.8 Feet
Lot Frontage: 123.6 Feet
Rooms
Room details for 822773 Sideroad 1 Sideroad, Chatsworth
| Type | Dimensions | Description |
|---|---|---|
| Living Main | 4.34 x 5.30 | |
| Dining Main | 3.94 x 4.52 | |
| Kitchen Main | 3.51 x 3.76 | |
| Family Main | 5.05 x 6.38 | |
| Br Main | 3.17 x 3.71 | |
| 2nd Br Main | 2.64 x 4.52 | |
| 3rd Br Main | 3.28 x 4.24 | |
| Mudroom Main | 3.12 x 3.76 |
| XXXXXXXX | XXX XX, XXXX |
XXXX XXX XXXX |
$XXX,XXX |
| XXX XX, XXXX |
XXXXXX XXX XXXX |
$XXX,XXX | |
| XXXXXXXX | XXX XX, XXXX |
XXXX XXX XXXX |
$XXX,XXX |
| XXX XX, XXXX |
XXXXXX XXX XXXX |
$XXX,XXX |
| XXXXXXXX XXXX | XXX XX, XXXX | $660,000 XXX XXXX |
| XXXXXXXX XXXXXX | XXX XX, XXXX | $699,999 XXX XXXX |
| XXXXXXXX XXXX | XXX XX, XXXX | $330,000 XXX XXXX |
| XXXXXXXX XXXXXX | XXX XX, XXXX | $329,000 XXX XXXX |

Sullivan Community School
Elementary: PublicÉcole élémentaire catholique St-Dominique-Savio
Elementary: CatholicBayview Public School
Elementary: PublicHolland-Chatsworth Central School
Elementary: PublicHillcrest Elementary School
Elementary: PublicSydenham Community School
Elementary: PublicÉcole secondaire catholique École secondaire Saint-Dominique-Savio
Secondary: CatholicPeninsula Shores District School
Secondary: PublicGeorgian Bay Community School Secondary School
Secondary: PublicJohn Diefenbaker Senior School
Secondary: PublicSt Mary's High School
Secondary: CatholicOwen Sound District Secondary School
Secondary: Public- 1 bath
- 3 bed
- 1100 sqft
317901 HIGHWAY 6 & 10, Meaford, Ontario • N4K 5N6 • Rural Meaford



