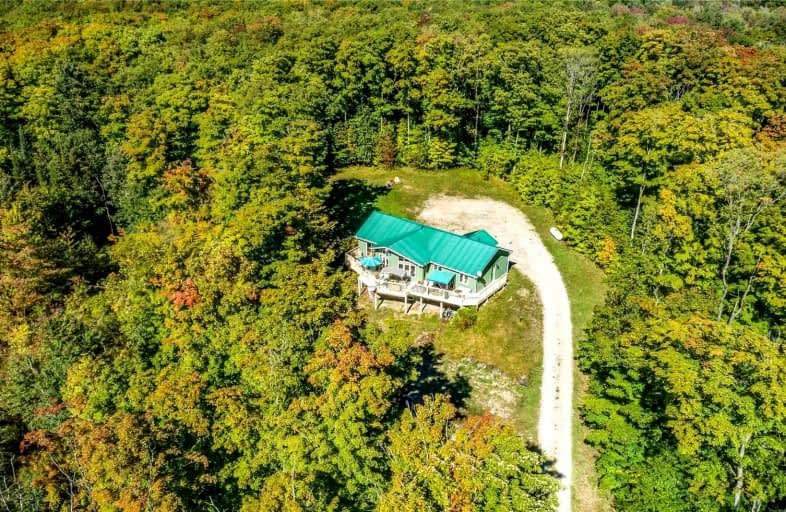Sold on Feb 01, 2022
Note: Property is not currently for sale or for rent.

-
Type: Detached
-
Style: Bungalow
-
Size: 1100 sqft
-
Lot Size: 0 x 0 Feet
-
Age: 16-30 years
-
Taxes: $4,106 per year
-
Days on Site: 133 Days
-
Added: Sep 21, 2021 (4 months on market)
-
Updated:
-
Last Checked: 2 months ago
-
MLS®#: X5378503
-
Listed By: Grey county real estate inc., brokerage
Custom Home On 10 Acres Of Forest. The Home Features Main Flr Living W Open Concept Design, Cathedral Ceilings, Walk-Out To Lg Deck, Lg Country Kitchen, Dining Area, 3 Bdrms Incl Primary W En-Suite And Walk-In Closet & 3 Pc Bath W Laundry. The Unfinished Lwr Lvl Currently Used As Workshop Could Be Easily Add Living Space. Located On A Quiet Dead End Street, Neighbouring 60 Acres Of Crown Land And Steps Away From 600 Acres Of Conservation & Municipal Forest.
Extras
Property Provides Privacy And Easy Access For All Your Outdoor Activities, Including Hiking, Snowmobiling/Atv On The Trails Nearby. If You're Looking For A Place To Relax And Enjoy Nature, All While Having The Space To Wander And Adventure.
Property Details
Facts for 837017 Taylor Drive, Chatsworth
Status
Days on Market: 133
Last Status: Sold
Sold Date: Feb 01, 2022
Closed Date: May 19, 2022
Expiry Date: Apr 21, 2022
Sold Price: $880,000
Unavailable Date: Feb 01, 2022
Input Date: Sep 21, 2021
Prior LSC: Extended (by changing the expiry date)
Property
Status: Sale
Property Type: Detached
Style: Bungalow
Size (sq ft): 1100
Age: 16-30
Area: Chatsworth
Community: Rural Chatsworth
Availability Date: 30-59 Days
Assessment Amount: $335,000
Assessment Year: 2021
Inside
Bedrooms: 3
Bathrooms: 2
Kitchens: 1
Rooms: 9
Den/Family Room: No
Air Conditioning: None
Fireplace: No
Laundry Level: Main
Washrooms: 2
Utilities
Electricity: Yes
Gas: No
Cable: No
Telephone: No
Building
Basement: Full
Basement 2: Unfinished
Heat Type: Forced Air
Heat Source: Propane
Exterior: Wood
Water Supply: Well
Special Designation: Unknown
Parking
Driveway: Private
Garage Type: None
Covered Parking Spaces: 10
Total Parking Spaces: 10
Fees
Tax Year: 2021
Tax Legal Description: Pt Lt 12 Con 8 Egr Holland Pt 5 16R5425;Chatsworth
Taxes: $4,106
Highlights
Feature: Rolling
Feature: Wooded/Treed
Land
Cross Street: Taylor Drive/30 Side
Municipality District: Chatsworth
Fronting On: East
Parcel Number: 371800077
Pool: None
Sewer: Septic
Acres: 10-24.99
Zoning: W A1 Ep
Additional Media
- Virtual Tour: https://my.matterport.com/show/?m=xmvPo93vxd8&mls=1
Rooms
Room details for 837017 Taylor Drive, Chatsworth
| Type | Dimensions | Description |
|---|---|---|
| Living Main | 6.63 x 6.49 | |
| Dining Main | 3.04 x 2.74 | |
| Kitchen Main | 3.04 x 3.76 | |
| Prim Bdrm Main | 4.32 x 3.60 | 4 Pc Ensuite, W/I Closet |
| 2nd Br Main | 3.14 x 2.65 | |
| 3rd Br Main | 3.14 x 2.55 | |
| Workshop Lower | 9.45 x 6.46 | |
| Utility Lower | 2.13 x 7.01 | |
| Other Lower | 3.66 x 2.69 | |
| Other Lower | 3.66 x 4.11 | |
| Foyer Main | 2.82 x 1.67 |

| XXXXXXXX | XXX XX, XXXX |
XXXX XXX XXXX |
$XXX,XXX |
| XXX XX, XXXX |
XXXXXX XXX XXXX |
$XXX,XXX |
| XXXXXXXX XXXX | XXX XX, XXXX | $880,000 XXX XXXX |
| XXXXXXXX XXXXXX | XXX XX, XXXX | $899,000 XXX XXXX |

East Ridge Community School
Elementary: PublicÉcole élémentaire catholique St-Dominique-Savio
Elementary: CatholicBeavercrest Community School
Elementary: PublicBayview Public School
Elementary: PublicHolland-Chatsworth Central School
Elementary: PublicSydenham Community School
Elementary: PublicÉcole secondaire catholique École secondaire Saint-Dominique-Savio
Secondary: CatholicGeorgian Bay Community School Secondary School
Secondary: PublicJohn Diefenbaker Senior School
Secondary: PublicGrey Highlands Secondary School
Secondary: PublicSt Mary's High School
Secondary: CatholicOwen Sound District Secondary School
Secondary: Public
