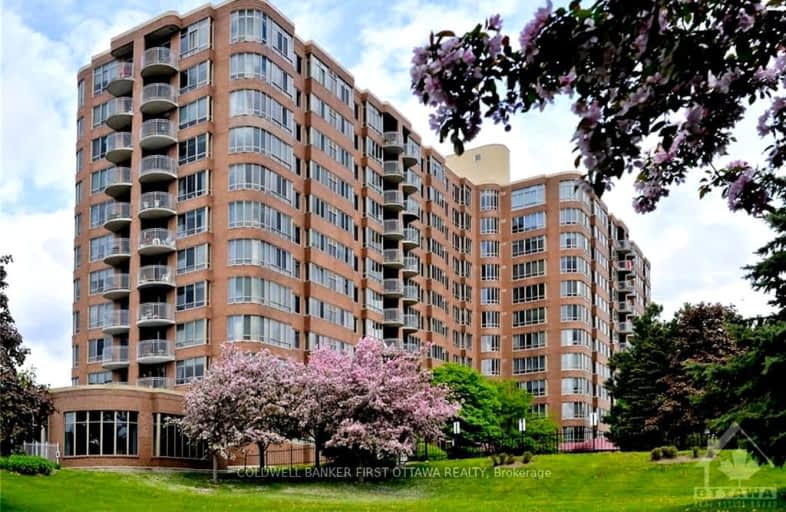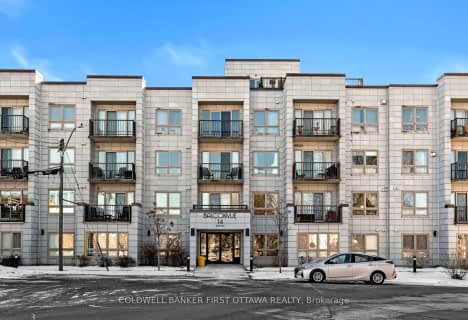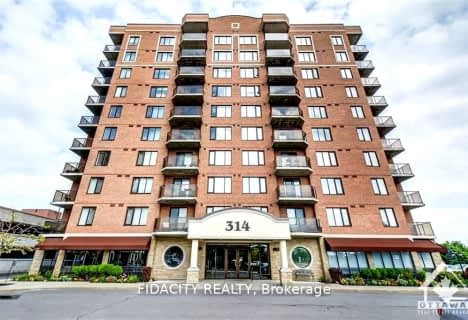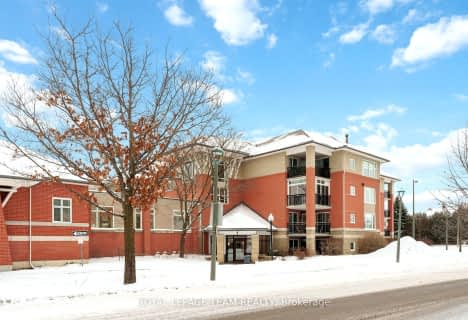Very Walkable
- Most errands can be accomplished on foot.
Good Transit
- Some errands can be accomplished by public transportation.
Biker's Paradise
- Daily errands do not require a car.

Merivale Intermediate School
Elementary: PublicÉcole élémentaire publique Omer-Deslauriers
Elementary: PublicFrank Ryan Catholic Intermediate School
Elementary: CatholicÉcole élémentaire catholique Laurier-Carrière
Elementary: CatholicMeadowlands Public School
Elementary: PublicSir Winston Churchill Public School
Elementary: PublicElizabeth Wyn Wood Secondary Alternate
Secondary: PublicÉcole secondaire publique Omer-Deslauriers
Secondary: PublicSir Guy Carleton Secondary School
Secondary: PublicMerivale High School
Secondary: PublicSt Pius X High School
Secondary: CatholicSt Nicholas Adult High School
Secondary: Catholic-
Tanglewood Park
30 Woodfield Dr, Ontario 0.94km -
Gilbey Park
1.53km -
Medhurst Park
Medhurst Dr, Ottawa ON K2G 4L4 1.78km
-
TD Bank Financial Group
1950 Merivale Rd, Nepean ON K2G 5T5 2.28km -
Scotiabank
1385 Woodroffe Ave, Ottawa ON K2G 1V8 2.36km -
Banque Nationale du Canada
780 Baseline Rd (Plaza Fisher Heights), Ottawa ON K2C 3V8 2.86km
- 2 bath
- 2 bed
- 900 sqft
202-120 Grant Carman Drive, Cityview - Parkwoods Hills - Rideau Shor, Ontario • K2E 1C8 • 7202 - Borden Farm/Stewart Farm/Carleton Hei
- 2 bath
- 2 bed
- 800 sqft
107-14 Norice Street, Meadowlands - Crestview and Area, Ontario • K2G 2X4 • 7302 - Meadowlands/Crestview
- 2 bath
- 2 bed
- 900 sqft
810-314 Central Park Drive, Carlington - Central Park, Ontario • K2C 0R2 • 5304 - Central Park
- 2 bath
- 2 bed
- 1000 sqft
606-120 Grant Carman Drive, Cityview - Parkwoods Hills - Rideau Shor, Ontario • K2E 1C8 • 7202 - Borden Farm/Stewart Farm/Carleton Hei
- 2 bath
- 2 bed
- 1000 sqft
511-120 Grant Carman Drive, Cityview - Parkwoods Hills - Rideau Shor, Ontario • K2E 1C8 • 7202 - Borden Farm/Stewart Farm/Carleton Hei
- 2 bath
- 2 bed
- 1000 sqft
201-1 Meridian Place, South of Baseline to Knoxdale, Ontario • K2G 6N1 • 7607 - Centrepointe








