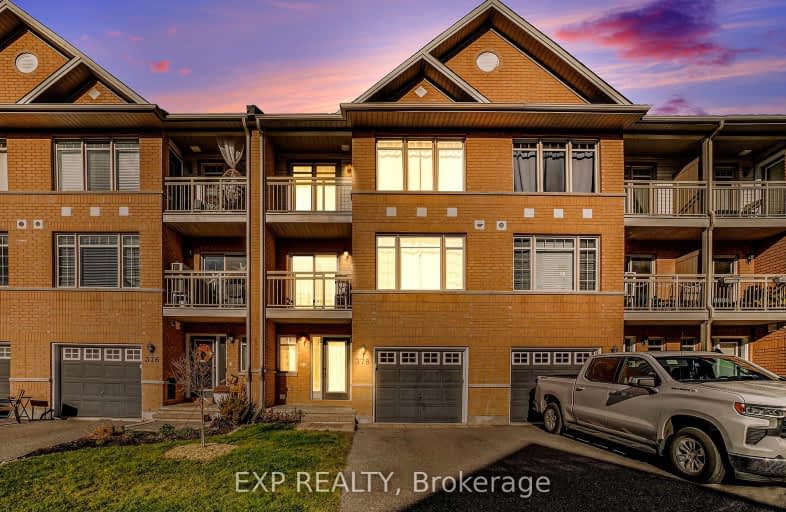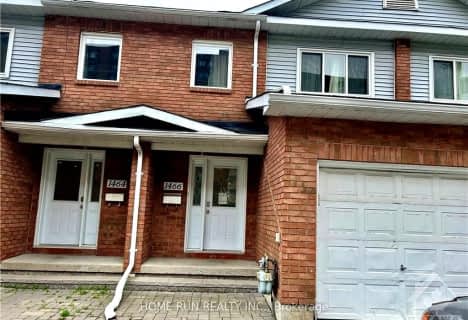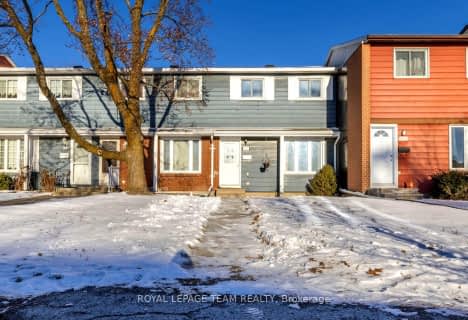Car-Dependent
- Most errands require a car.
Some Transit
- Most errands require a car.
Bikeable
- Some errands can be accomplished on bike.

Merivale Intermediate School
Elementary: PublicÉcole élémentaire publique Omer-Deslauriers
Elementary: PublicCarleton Heights Public School
Elementary: PublicFrank Ryan Catholic Intermediate School
Elementary: CatholicSt Rita Elementary School
Elementary: CatholicÉcole élémentaire catholique Laurier-Carrière
Elementary: CatholicElizabeth Wyn Wood Secondary Alternate
Secondary: PublicÉcole secondaire publique Omer-Deslauriers
Secondary: PublicBrookfield High School
Secondary: PublicMerivale High School
Secondary: PublicSt Pius X High School
Secondary: CatholicSt Nicholas Adult High School
Secondary: Catholic-
Tanglewood Park
30 Woodfield Dr, Ontario 2.05km -
Gilbey Park
2.18km -
Rideau Canal Eastern Pathway
Ottawa ON 2.58km
-
Banque Nationale du Canada
780 Baseline Rd (Plaza Fisher Heights), Ottawa ON K2C 3V8 2.57km -
TD Bank Financial Group
1950 Merivale Rd, Nepean ON K2G 5T5 2.62km -
Scotiabank
1385 Woodroffe Ave, Ottawa ON K2G 1V8 3.82km
- 3 bath
- 3 bed
1466 BASELINE Road, Meadowlands - Crestview and Area, Ontario • K2C 0B2 • 7301 - Meadowlands/St. Claire Gardens
- 2 bath
- 3 bed
945 Greenbriar Avenue, Mooneys Bay - Carleton Heights and Area, Ontario • K2C 0J8 • 4703 - Carleton Heights




