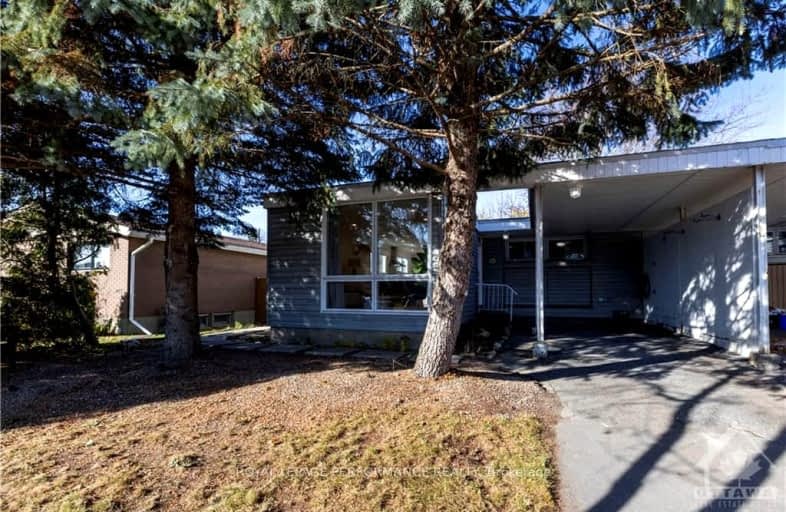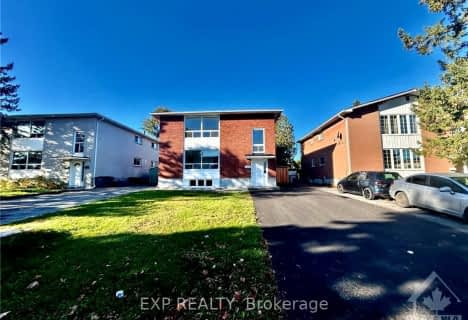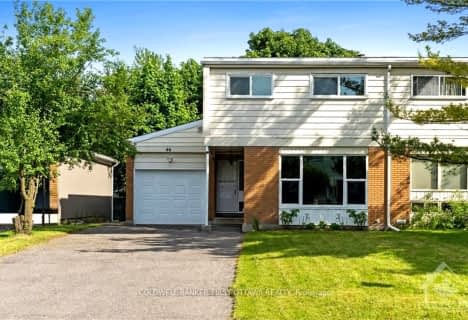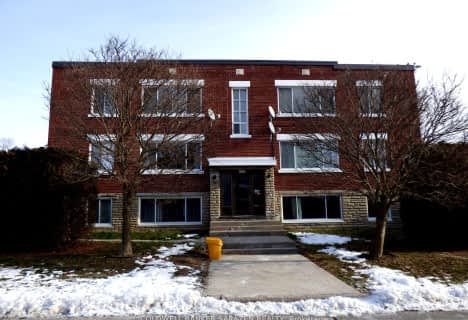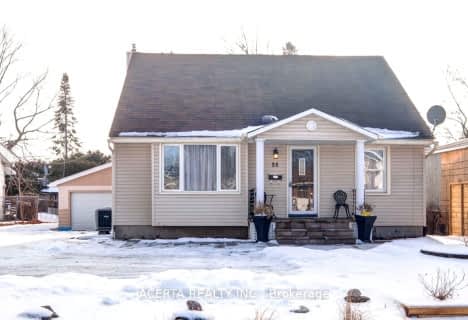Somewhat Walkable
- Some errands can be accomplished on foot.
Some Transit
- Most errands require a car.
Bikeable
- Some errands can be accomplished on bike.

St Augustine Elementary School
Elementary: CatholicÉcole élémentaire publique Omer-Deslauriers
Elementary: PublicFrank Ryan Catholic Intermediate School
Elementary: CatholicSt Rita Elementary School
Elementary: CatholicÉcole élémentaire catholique Laurier-Carrière
Elementary: CatholicSir Winston Churchill Public School
Elementary: PublicElizabeth Wyn Wood Secondary Alternate
Secondary: PublicÉcole secondaire publique Omer-Deslauriers
Secondary: PublicBrookfield High School
Secondary: PublicMerivale High School
Secondary: PublicSt Pius X High School
Secondary: CatholicSt Nicholas Adult High School
Secondary: Catholic-
Steve Maclean Park
Ontario 0.41km -
Rideau Canal Eastern Pathway
Ottawa ON 2km -
Tanglewood Park Community Centre
30 Woodfield Dr, Nepean ON K2G 3Y5 2.63km
-
TD Canada Trust ATM
218 Hunt Club Rd, Ottawa ON K1V 1C1 3.31km -
BMO Bank of Montreal
1607 Carling Ave, Ottawa ON K2A 1C4 3.43km -
Scotiabank
1427 Carling Ave, Ottawa ON K1Z 7L6 3.58km
- 1 bath
- 3 bed
02-1436 BELLAMY Street, Mooneys Bay - Carleton Heights and Area, Ontario • K2C 1S3 • 4702 - Carleton Square
- 2 bath
- 3 bed
154 NORICE Street, Meadowlands - Crestview and Area, Ontario • K2G 2Y4 • 7302 - Meadowlands/Crestview
- — bath
- — bed
46 NEWBURY Avenue, Cityview - Parkwoods Hills - Rideau Shor, Ontario • K2E 6K8 • 7202 - Borden Farm/Stewart Farm/Carleton Hei
- 2 bath
- 2 bed
- 1100 sqft
01-694 Roosevelt Avenue, Carlingwood - Westboro and Area, Ontario • K2A 2A7 • 5105 - Laurentianview
- 1 bath
- 3 bed
36B Largo Crescent, Meadowlands - Crestview and Area, Ontario • K2G 3C7 • 7302 - Meadowlands/Crestview
- — bath
- — bed
- — sqft
05-683 Irene Crescent, Carlingwood - Westboro and Area, Ontario • K1Z 7J1 • 5102 - Westboro West
- 1 bath
- 3 bed
88 Meadowlands Drive West, Meadowlands - Crestview and Area, Ontario • K2G 2R8 • 7301 - Meadowlands/St. Claire Gardens
