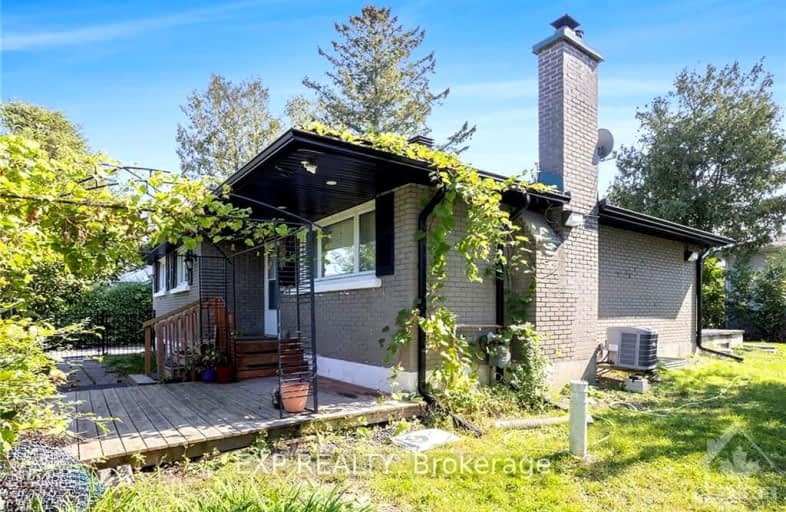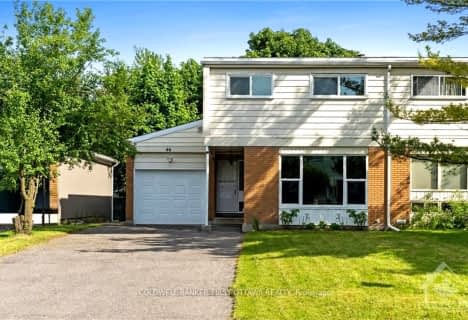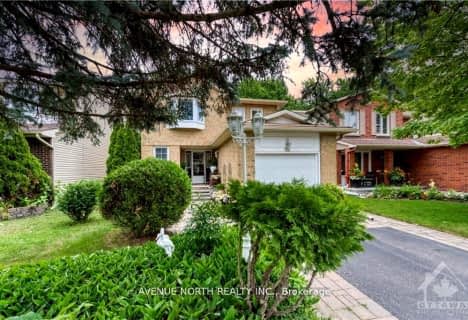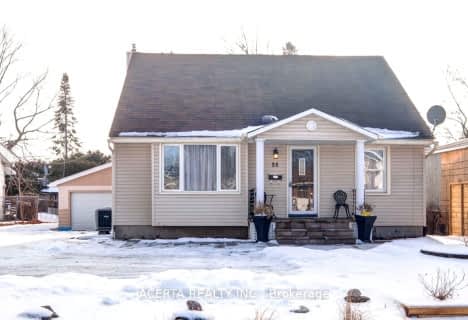
St Daniel Elementary School
Elementary: CatholicSt Gregory Elementary School
Elementary: CatholicManordale Public School
Elementary: PublicMeadowlands Public School
Elementary: PublicÉcole élémentaire catholique Terre-des-Jeunes
Elementary: CatholicAgincourt Road Public School
Elementary: PublicElizabeth Wyn Wood Secondary Alternate
Secondary: PublicÉcole secondaire publique Omer-Deslauriers
Secondary: PublicSir Guy Carleton Secondary School
Secondary: PublicMerivale High School
Secondary: PublicWoodroffe High School
Secondary: PublicSir Robert Borden High School
Secondary: Public- — bath
- — bed
46 NEWBURY Avenue, Cityview - Parkwoods Hills - Rideau Shor, Ontario • K2E 6K8 • 7202 - Borden Farm/Stewart Farm/Carleton Hei
- 1 bath
- 3 bed
A-18 MAJESTIC Drive, South of Baseline to Knoxdale, Ontario • K2G 1C7 • 7606 - Manordale
- 4 bath
- 3 bed
54 Pinetrail Crescent, South of Baseline to Knoxdale, Ontario • K2G 5A5 • 7607 - Centrepointe
- 1 bath
- 3 bed
88 Meadowlands Drive West, Meadowlands - Crestview and Area, Ontario • K2G 2R8 • 7301 - Meadowlands/St. Claire Gardens






