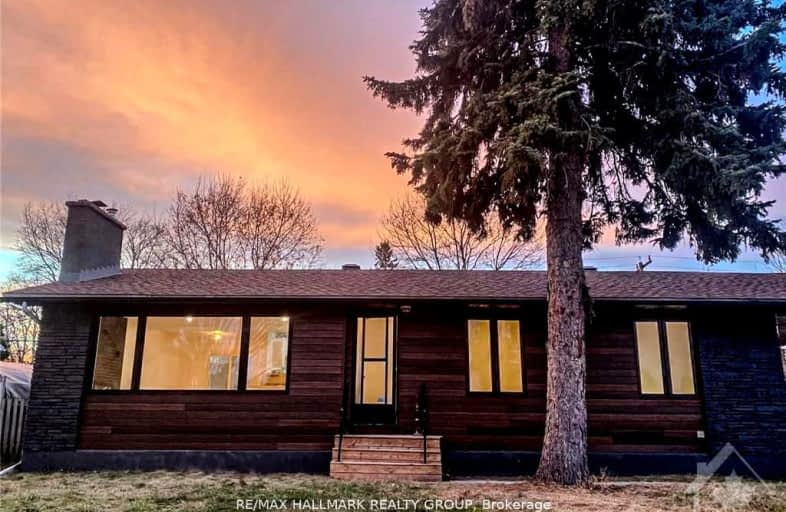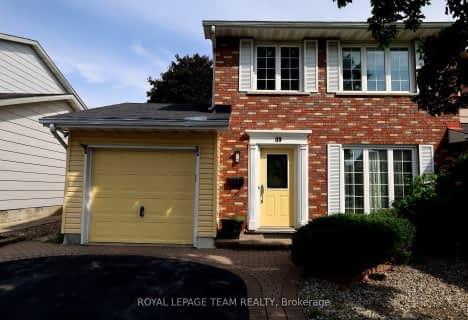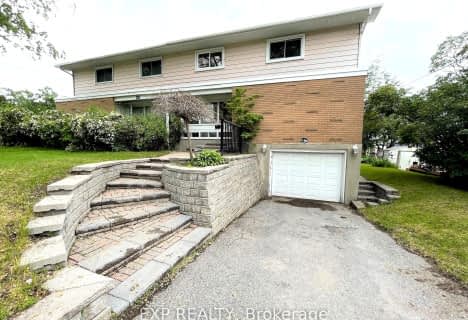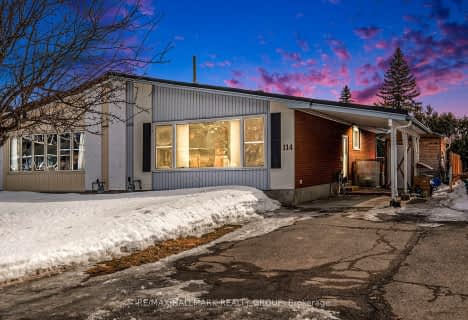Somewhat Walkable
- Some errands can be accomplished on foot.
Good Transit
- Some errands can be accomplished by public transportation.
Very Bikeable
- Most errands can be accomplished on bike.

St Daniel Elementary School
Elementary: CatholicSt. John XXIII Elementary School
Elementary: CatholicBriargreen Public School
Elementary: PublicSt Gregory Elementary School
Elementary: CatholicManordale Public School
Elementary: PublicMeadowlands Public School
Elementary: PublicElizabeth Wyn Wood Secondary Alternate
Secondary: PublicÉcole secondaire publique Omer-Deslauriers
Secondary: PublicSir Guy Carleton Secondary School
Secondary: PublicSt Paul High School
Secondary: CatholicMerivale High School
Secondary: PublicSir Robert Borden High School
Secondary: Public-
Centrepointe Health
260 Centrepointe Dr, Ottawa ON 1.66km -
Legacy Skatepark
Ontario 1.75km -
Ryan Farm Park
5 Parkglen Dr (Parkglen Dr and Withrow Ave), Ottawa ON 1.79km
-
BMO Bank of Montreal
250 Greenbank Rd (at Bellman Dr.), Ottawa ON K2H 8X4 2.24km -
BMO Bank of Montreal
1385 Woodroffe Ave (College Square), Ottawa ON K2G 1V8 2.33km -
Scotiabank
1649 Merivale Rd (Meadowlands Dr. E), Ottawa ON K2G 3K2 2.69km
- 3 bath
- 4 bed
89 Craig Henry Drive, South of Baseline to Knoxdale, Ontario • K2G 3S8 • 7604 - Craig Henry/Woodvale
- 3 bath
- 5 bed
42 Walgate Avenue, Cityview - Parkwoods Hills - Rideau Shor, Ontario • K2E 6M2 • 7202 - Borden Farm/Stewart Farm/Carleton Hei
- 2 bath
- 3 bed
114 Fieldrow Street, Meadowlands - Crestview and Area, Ontario • K2G 2Y9 • 7302 - Meadowlands/Crestview





