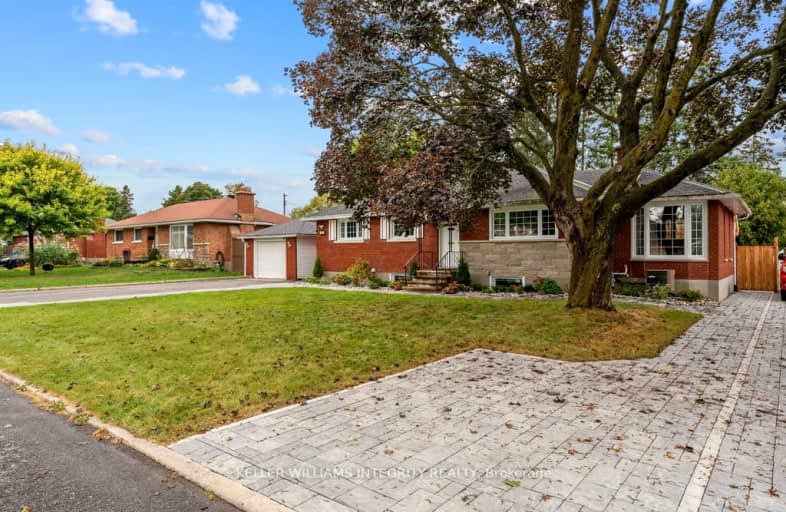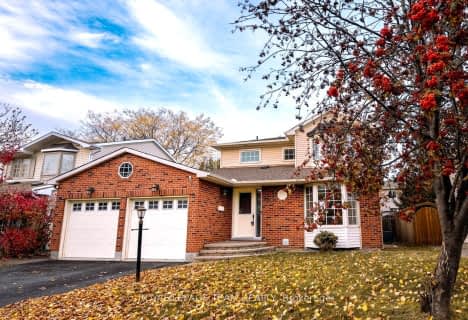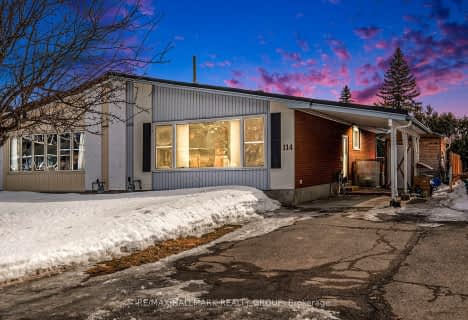Car-Dependent
- Most errands require a car.
Some Transit
- Most errands require a car.
Bikeable
- Some errands can be accomplished on bike.

Sir Robert Borden Intermediate School
Elementary: PublicSt. John XXIII Elementary School
Elementary: CatholicBriargreen Public School
Elementary: PublicSt Gregory Elementary School
Elementary: CatholicManordale Public School
Elementary: PublicKnoxdale Public School
Elementary: PublicElizabeth Wyn Wood Secondary Alternate
Secondary: PublicSir Guy Carleton Secondary School
Secondary: PublicSt Paul High School
Secondary: CatholicMerivale High School
Secondary: PublicWoodroffe High School
Secondary: PublicSir Robert Borden High School
Secondary: Public-
Charing Park
Chartwell Ave, Ottawa ON 0.81km -
Centrepointe Health
260 Centrepointe Dr, Ottawa ON 1.71km -
Briargreen Park
9 Carlaw Ave, Ottawa ON K2G 0P9 1.77km
-
Scotiabank
1385 Woodroffe Ave, Ottawa ON K2G 1V8 2.53km -
Centura Ottawa
1070 Morrison Dr, Ottawa ON K2H 8K7 3.22km -
CIBC Canadian Imperial Bank of Commerce
1642 Merivale Rd, Nepean ON K2G 4A1 3.33km
- 1 bath
- 3 bed
A-18 Majestic Drive, South of Baseline to Knoxdale, Ontario • K2G 1C7 • 7606 - Manordale
- 1 bath
- 0 bed
B-27 ROCKCRESS Gardens, South of Baseline to Knoxdale, Ontario • K2G 5A6 • 7607 - Centrepointe
- 2 bath
- 3 bed
114 Fieldrow Street, Meadowlands - Crestview and Area, Ontario • K2G 2Y9 • 7302 - Meadowlands/Crestview





