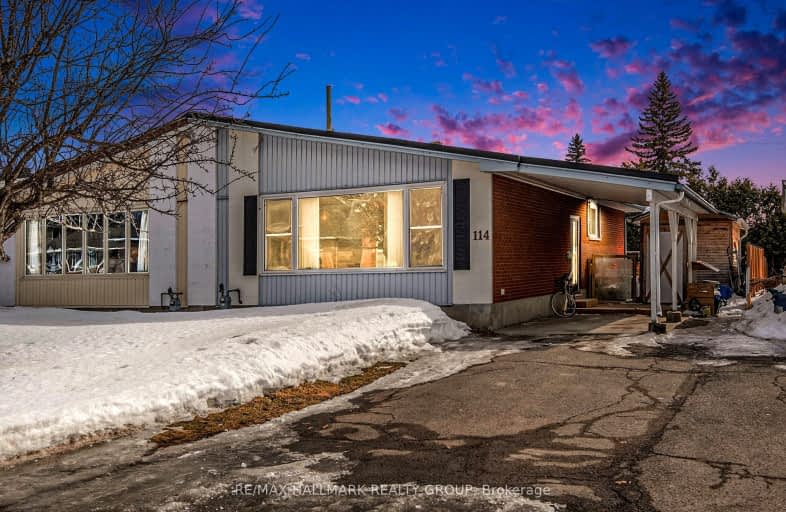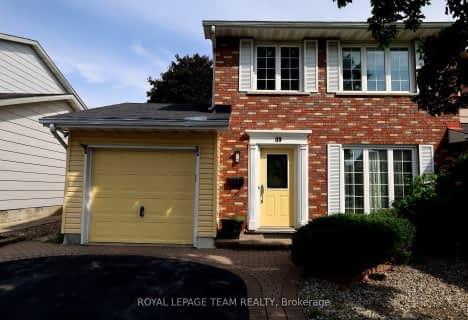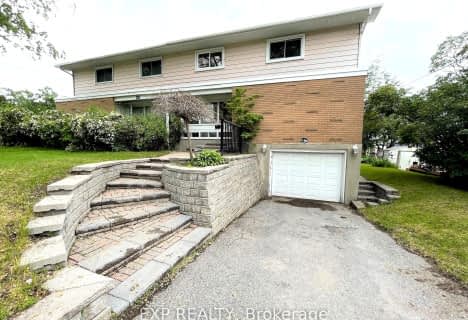Somewhat Walkable
- Some errands can be accomplished on foot.
Good Transit
- Some errands can be accomplished by public transportation.
Bikeable
- Some errands can be accomplished on bike.

Merivale Intermediate School
Elementary: PublicSt Gregory Elementary School
Elementary: CatholicManordale Public School
Elementary: PublicMeadowlands Public School
Elementary: PublicSir Winston Churchill Public School
Elementary: PublicAgincourt Road Public School
Elementary: PublicElizabeth Wyn Wood Secondary Alternate
Secondary: PublicÉcole secondaire publique Omer-Deslauriers
Secondary: PublicSir Guy Carleton Secondary School
Secondary: PublicNotre Dame High School
Secondary: CatholicMerivale High School
Secondary: PublicSt Pius X High School
Secondary: Catholic-
Tanglewood Park Community Centre
30 Woodfield Dr, Nepean ON K2G 3Y5 1.24km -
Colonnade Dog Walk
Ottawa ON 2.35km -
Rockway Park
27 Rockway Cresscent, Ottawa ON 2.74km
-
Alterna Savings
1715 Merivale Rd (Viewmount Dr), Ottawa ON 1.1km -
Scotiabank
1385 Woodroffe Ave, Ottawa ON K2G 1V8 1.26km -
BMO Bank of Montreal
1595 Merivale, Nepean ON K2G 3J4 1.4km
- 3 bath
- 4 bed
89 Craig Henry Drive, South of Baseline to Knoxdale, Ontario • K2G 3S8 • 7604 - Craig Henry/Woodvale
- 1 bath
- 3 bed
A-18 Majestic Drive, South of Baseline to Knoxdale, Ontario • K2G 1C7 • 7606 - Manordale
- 3 bath
- 5 bed
42 Walgate Avenue, Cityview - Parkwoods Hills - Rideau Shor, Ontario • K2E 6M2 • 7202 - Borden Farm/Stewart Farm/Carleton Hei





