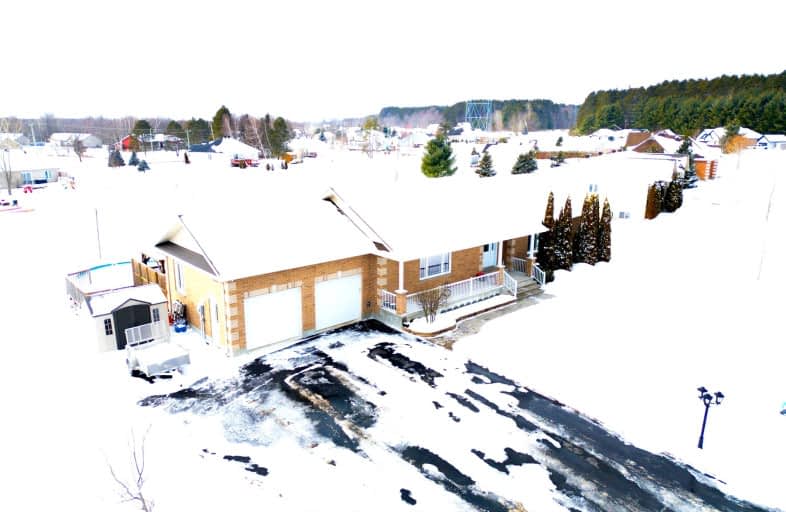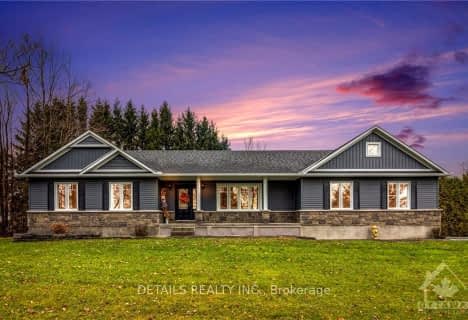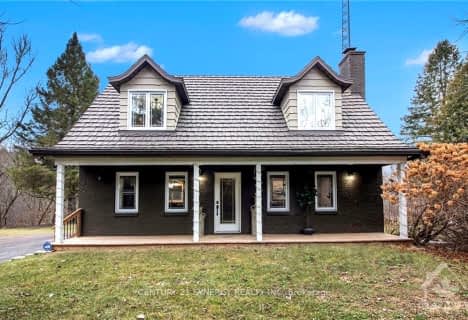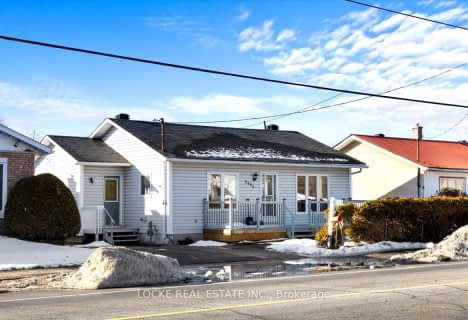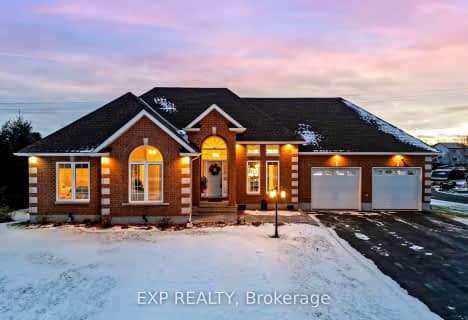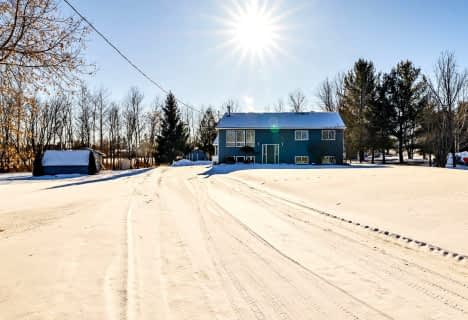Car-Dependent
- Almost all errands require a car.
Somewhat Bikeable
- Most errands require a car.

École élémentaire catholique Du Rosaire
Elementary: CatholicSt Francis Xavier Elementary School
Elementary: CatholicPope John Paul II Regional Elementary School
Elementary: CatholicÉcole élémentaire catholique Sacré-Coeur
Elementary: CatholicÉcole élémentaire catholique Saint-Mathieu
Elementary: CatholicÉcole élémentaire catholique Sainte-Félicité
Elementary: CatholicCentre d'éduc./form. de l'Est ontarien
Secondary: CatholicCentre d'éducation et de formation de
Secondary: PublicPrescott-Russell Eastern Ontario
Secondary: PublicRockland District High School
Secondary: PublicSt Francis Xavier Catholic High School
Secondary: CatholicÉcole secondaire catholique de Casselman
Secondary: Catholic-
Sarsfield Playground and Park
13.63km -
Rockland Dog Park
Rockland ON 13.86km -
Rainbow of Ottawa
4105 Dunning Rd, Navan ON K4B 1J1 14.49km
-
HSBC ATM
3779 Champlain St, Bourget ON K0A 1E0 5.99km -
Caisse Populaire de Limoges
523 Limoges Rd (Des Pins), Limoges ON K0A 2M0 14.27km -
CoinFlip Bitcoin ATM
1050 Laurier St, Rockland ON K4K 1E3 15.09km
- 2 bath
- 3 bed
3406 CHAMPLAIN Street, Clarence Rockland, Ontario • K0A 2A0 • 607 - Clarence/Rockland Twp
- 2 bath
- 3 bed
3727 Cartier Street, Clarence Rockland, Ontario • K0A 1E0 • 607 - Clarence/Rockland Twp
- 3 bath
- 3 bed
- 1500 sqft
63 NADINE Street, Clarence Rockland, Ontario • K0A 1E0 • 607 - Clarence/Rockland Twp
- 2 bath
- 3 bed
204 Levis Street, Clarence Rockland, Ontario • K0A 1E0 • 607 - Clarence/Rockland Twp
