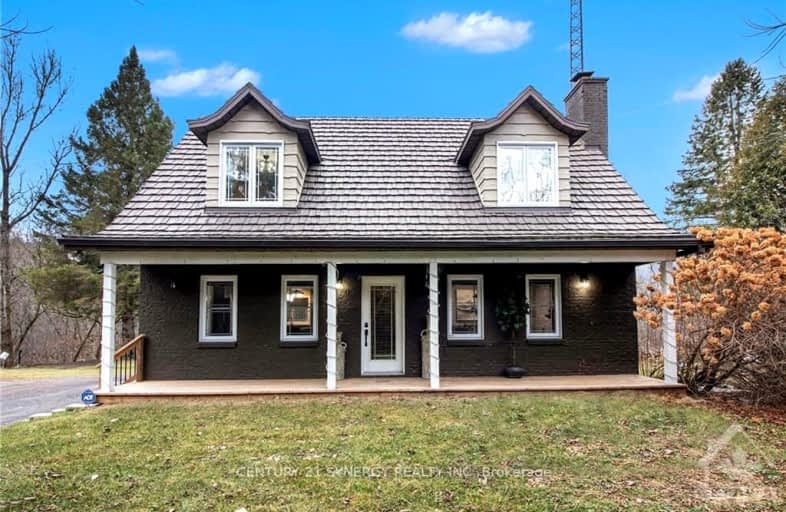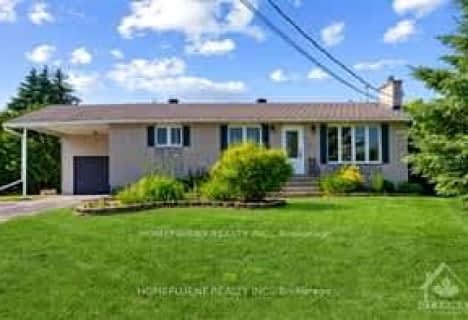
École élémentaire catholique Du Rosaire
Elementary: CatholicSt Francis Xavier Elementary School
Elementary: CatholicPope John Paul II Regional Elementary School
Elementary: CatholicÉcole élémentaire catholique Sacré-Coeur
Elementary: CatholicÉcole élémentaire catholique Saint-Mathieu
Elementary: CatholicÉcole élémentaire catholique Sainte-Félicité
Elementary: CatholicCentre d'éduc./form. de l'Est ontarien
Secondary: CatholicPrescott-Russell Eastern Ontario
Secondary: PublicRockland District High School
Secondary: PublicSt Francis Xavier Catholic High School
Secondary: CatholicÉcole secondaire catholique de Casselman
Secondary: CatholicÉcole secondaire catholique L'Escale
Secondary: Catholic- 2 bath
- 3 bed
3406 CHAMPLAIN Street, Clarence Rockland, Ontario • K0A 2A0 • 607 - Clarence/Rockland Twp
- 4 bath
- 3 bed
1310 LACROIX Road, Clarence Rockland, Ontario • K0A 2A0 • 607 - Clarence/Rockland Twp
- 3 bath
- 3 bed
1041 Colette Street, Clarence Rockland, Ontario • K0A 1E0 • 607 - Clarence/Rockland Twp
- 2 bath
- 3 bed
1211 Lacroix Road, Clarence Rockland, Ontario • K0A 2A0 • 607 - Clarence/Rockland Twp
- 3 bath
- 3 bed
- 1500 sqft
63 NADINE Street, Clarence Rockland, Ontario • K0A 1E0 • 607 - Clarence/Rockland Twp
- — bath
- — bed
947 Lacroix Road, Clarence Rockland, Ontario • K0A 2A0 • 607 - Clarence/Rockland Twp
- 2 bath
- 3 bed
204 Levis Street, Clarence Rockland, Ontario • K0A 1E0 • 607 - Clarence/Rockland Twp









