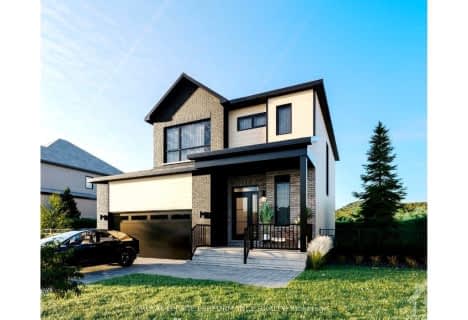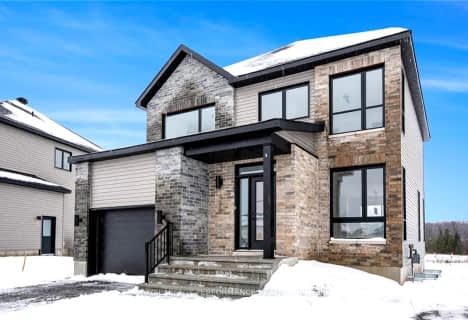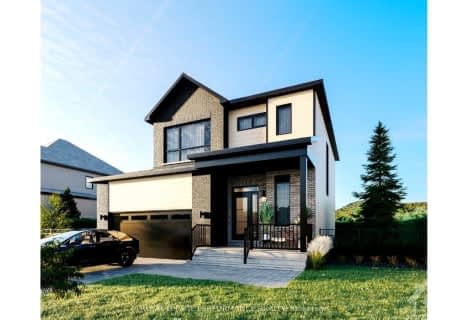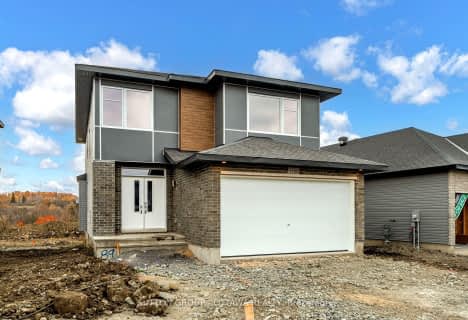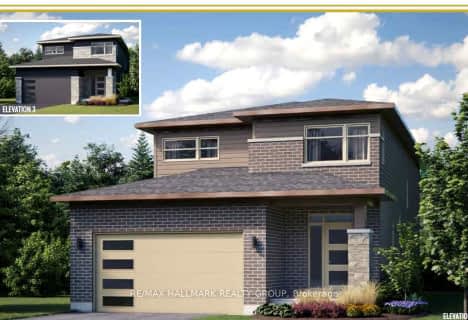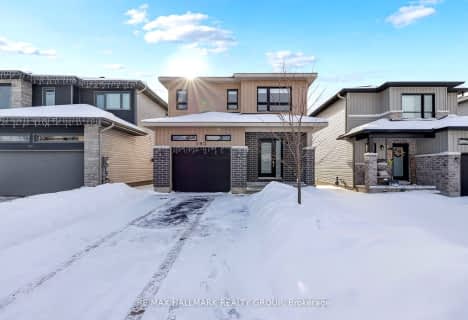
Rockland Intermediate School
Elementary: PublicÉcole élémentaire catholique Sainte-Félicité
Elementary: CatholicÉcole intermédiaire catholique - Pavillon Rockland
Elementary: CatholicRockland Public School
Elementary: PublicÉcole élémentaire publique Carrefour Jeunesse
Elementary: PublicÉcole élémentaire catholique Sainte-Trinité
Elementary: CatholicPrescott-Russell Eastern Ontario
Secondary: PublicRockland District High School
Secondary: PublicSt Francis Xavier Catholic High School
Secondary: CatholicÉcole secondaire catholique L'Escale
Secondary: CatholicÉcole secondaire publique Gisèle-Lalonde
Secondary: PublicÉcole secondaire catholique Béatrice-Desloges
Secondary: Catholic- 3 bath
- 3 bed
- 1500 sqft
94 RUTILE Street, Clarence Rockland, Ontario • K4K 0M6 • 607 - Clarence/Rockland Twp
- 2 bath
- 3 bed
- 1500 sqft
76 RUTILE Street, Clarence Rockland, Ontario • K4K 0M6 • 607 - Clarence/Rockland Twp
- 3 bath
- 3 bed
- 1500 sqft
72 RUTILE Street, Clarence Rockland, Ontario • K4K 0M6 • 607 - Clarence/Rockland Twp
- 3 bath
- 3 bed
- 1500 sqft
19 RUTILE Street, Clarence Rockland, Ontario • K4K 0M6 • 607 - Clarence/Rockland Twp
- 2 bath
- 3 bed
- 1500 sqft
1367 DIAMOND Street, Clarence Rockland, Ontario • K4K 0M6 • 607 - Clarence/Rockland Twp
- — bath
- — bed
- — sqft
1195 BRONZE Avenue, Clarence Rockland, Ontario • K4K 0M9 • 607 - Clarence/Rockland Twp
- 3 bath
- 3 bed
- 1500 sqft
1153 Diamond Street, Clarence Rockland, Ontario • K4K 0L9 • 607 - Clarence/Rockland Twp
- 3 bath
- 3 bed
398 Sterling Avenue, Clarence Rockland, Ontario • K4K 0L4 • 607 - Clarence/Rockland Twp
- 3 bath
- 3 bed
- 1100 sqft
1050 Heritage Drive Drive, Clarence Rockland, Ontario • K4K 1V9 • 606 - Town of Rockland
- 4 bath
- 3 bed
193 ONYX Crescent, Clarence Rockland, Ontario • K4K 0H5 • 606 - Town of Rockland
- 2 bath
- 3 bed
2748 Léonard Street, Clarence Rockland, Ontario • K4K 1S6 • 606 - Town of Rockland



