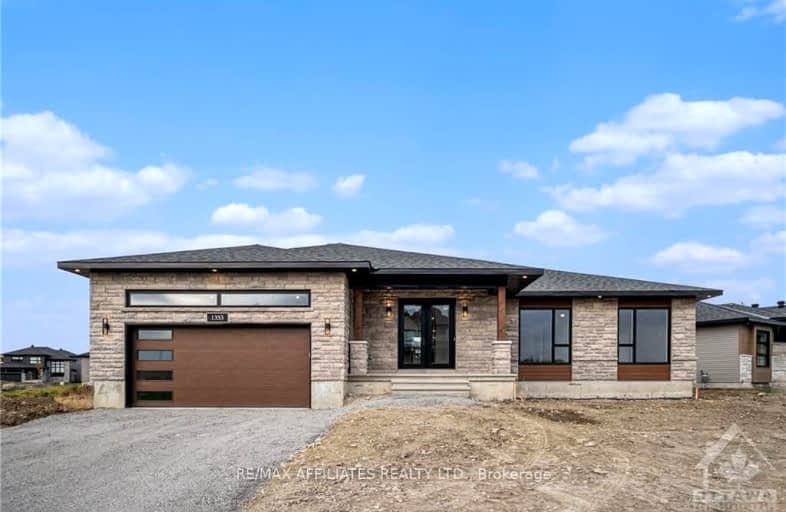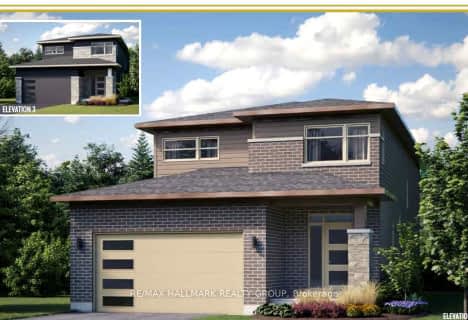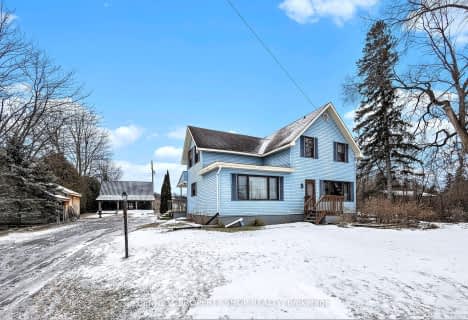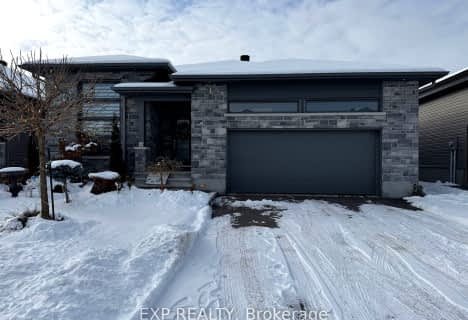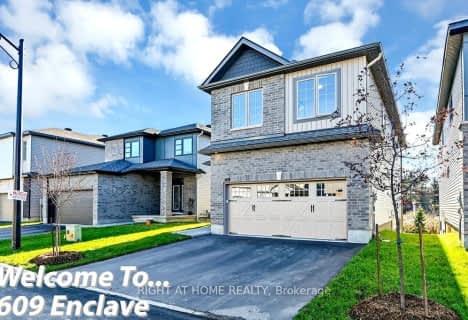
Rockland Intermediate School
Elementary: PublicÉcole intermédiaire catholique - Pavillon Rockland
Elementary: CatholicSt Patrick Catholic Elementary School
Elementary: CatholicRockland Public School
Elementary: PublicÉcole élémentaire publique Carrefour Jeunesse
Elementary: PublicÉcole élémentaire catholique Sainte-Trinité
Elementary: CatholicPrescott-Russell Eastern Ontario
Secondary: PublicRockland District High School
Secondary: PublicSt Francis Xavier Catholic High School
Secondary: CatholicÉcole secondaire catholique L'Escale
Secondary: CatholicÉcole secondaire publique Gisèle-Lalonde
Secondary: PublicÉcole secondaire catholique Béatrice-Desloges
Secondary: Catholic- 2 bath
- 3 bed
570 DE LA BAIE Road, Clarence Rockland, Ontario • K4K 1K9 • 607 - Clarence/Rockland Twp
- 3 bath
- 4 bed
640 COBALT Street, Clarence Rockland, Ontario • K4K 0L8 • 606 - Town of Rockland
- 3 bath
- 3 bed
65 GRANITE Street, Clarence Rockland, Ontario • K4K 0H7 • 607 - Clarence/Rockland Twp
- 5 bath
- 4 bed
609 Enclave Lane, Clarence Rockland, Ontario • K1K 1T2 • 606 - Town of Rockland
- 4 bath
- 4 bed
- 2500 sqft
612 Enclave Lane, Clarence Rockland, Ontario • K4K 1T2 • 606 - Town of Rockland
- 5 bath
- 4 bed
- 2500 sqft
1299 Diamond Street, Clarence Rockland, Ontario • K4K 0M5 • 607 - Clarence/Rockland Twp
- 2 bath
- 3 bed
269 Turquoise Street, Clarence Rockland, Ontario • K4K 0L7 • 607 - Clarence/Rockland Twp
- 2 bath
- 3 bed
1345 Diamond Street, Clarence Rockland, Ontario • K4K 0M6 • 607 - Clarence/Rockland Twp
