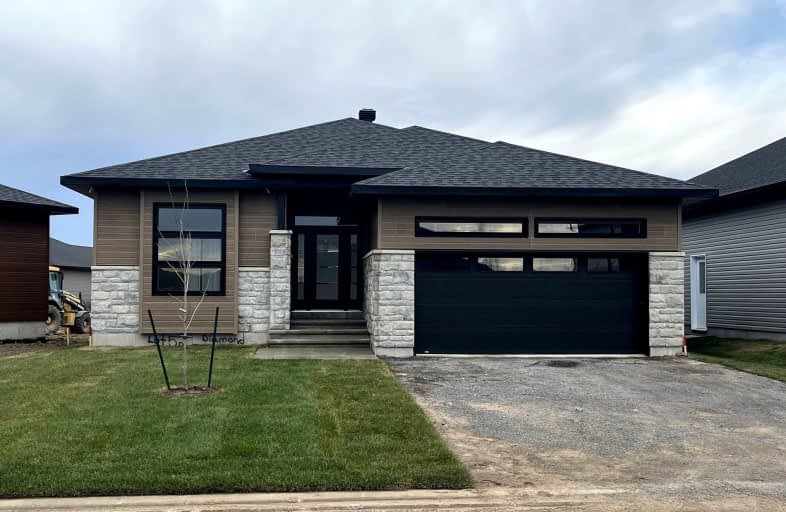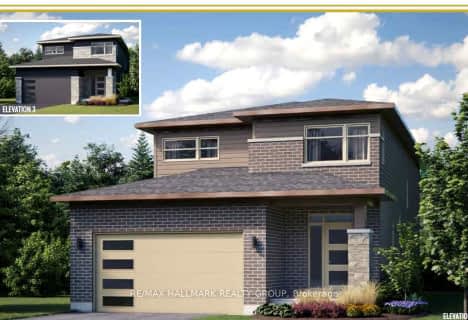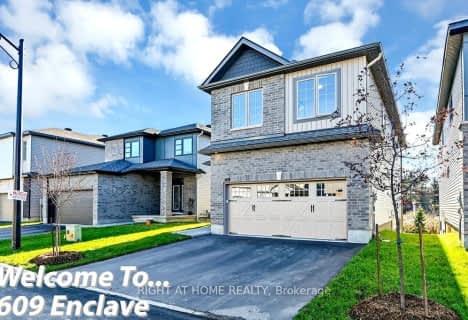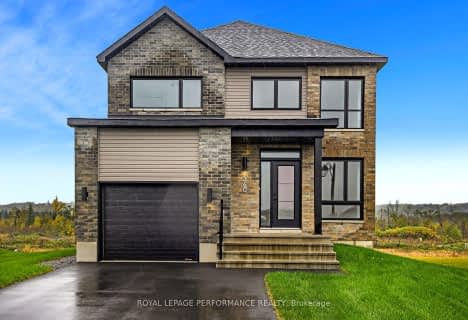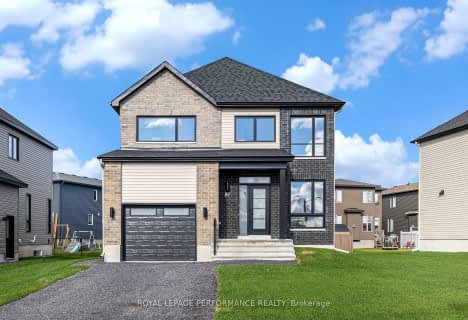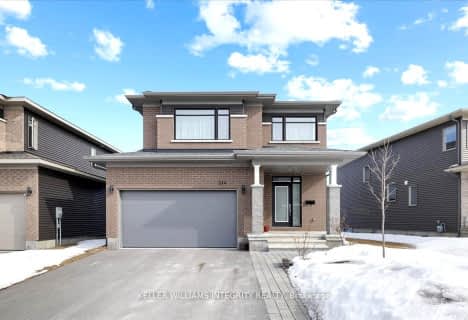Car-Dependent
- Almost all errands require a car.
Somewhat Bikeable
- Most errands require a car.

Rockland Intermediate School
Elementary: PublicÉcole intermédiaire catholique - Pavillon Rockland
Elementary: CatholicSt Patrick Catholic Elementary School
Elementary: CatholicRockland Public School
Elementary: PublicÉcole élémentaire publique Carrefour Jeunesse
Elementary: PublicÉcole élémentaire catholique Sainte-Trinité
Elementary: CatholicPrescott-Russell Eastern Ontario
Secondary: PublicRockland District High School
Secondary: PublicSt Francis Xavier Catholic High School
Secondary: CatholicÉcole secondaire catholique L'Escale
Secondary: CatholicÉcole secondaire publique Gisèle-Lalonde
Secondary: PublicÉcole secondaire catholique Béatrice-Desloges
Secondary: Catholic-
St. Trinité Park
Rockland ON 1.42km -
Dynamo Industries Inc
733 Industrielle Rue, Rockland ON K4K 1T2 1.89km -
Parc Jack-Eyamie
Gatineau QC 10.81km
-
President's Choice Financial ATM
2737 Laurier St, Rockland ON K4K 1A3 1.81km -
HSBC ATM
1624 Laurier, Rockland ON K4K 1L4 1.83km -
Caisse Populaire Desjardins
1545 Laurier St, Rockland ON 1.83km
- 3 bath
- 3 bed
209 OPALE Street, Clarence Rockland, Ontario • K4K 1H2 • 607 - Clarence/Rockland Twp
- 5 bath
- 4 bed
609 Enclave Lane, Clarence Rockland, Ontario • K1K 1T2 • 606 - Town of Rockland
- 4 bath
- 4 bed
- 2500 sqft
612 Enclave Lane, Clarence Rockland, Ontario • K4K 1T2 • 606 - Town of Rockland
- 3 bath
- 3 bed
1360 DIAMOND Street, Clarence Rockland, Ontario • K4K 0M6 • 607 - Clarence/Rockland Twp
- 3 bath
- 3 bed
- 1500 sqft
72 RUTILE Street, Clarence Rockland, Ontario • K4K 0M6 • 607 - Clarence/Rockland Twp
- 3 bath
- 3 bed
- 1500 sqft
19 RUTILE Street, Clarence Rockland, Ontario • K4K 0M6 • 607 - Clarence/Rockland Twp
- 2 bath
- 3 bed
- 1500 sqft
1367 DIAMOND Street, Clarence Rockland, Ontario • K4K 0M6 • 607 - Clarence/Rockland Twp
- 2 bath
- 3 bed
369 Zircon Street West, Clarence Rockland, Ontario • K4K 0H9 • 607 - Clarence/Rockland Twp
- 3 bath
- 3 bed
- 1500 sqft
515 Potvin Avenue, Clarence Rockland, Ontario • K4K 1R5 • 606 - Town of Rockland
- 2 bath
- 3 bed
1459 Laurier Street, Clarence Rockland, Ontario • K4K 1C8 • 606 - Town of Rockland
- 4 bath
- 4 bed
1595 Du Parc Avenue, Clarence Rockland, Ontario • K4K 1C3 • 606 - Town of Rockland
- 3 bath
- 4 bed
314 Sterling Avenue, Clarence Rockland, Ontario • K4K 0L2 • 607 - Clarence/Rockland Twp
