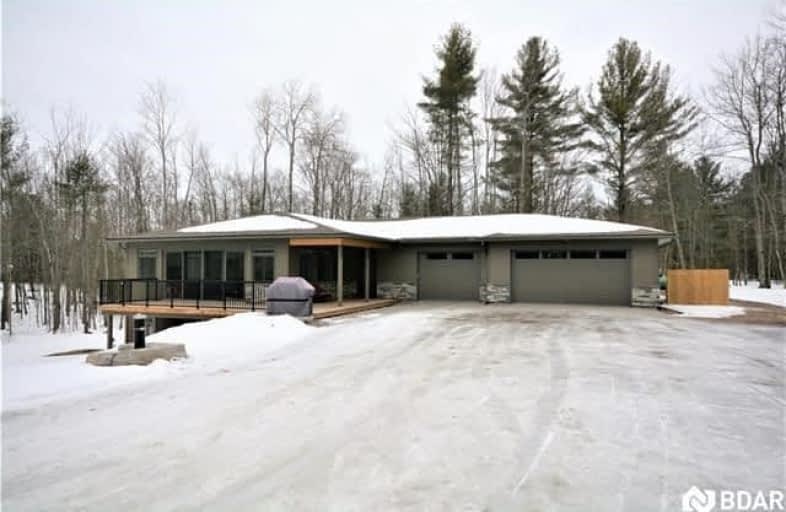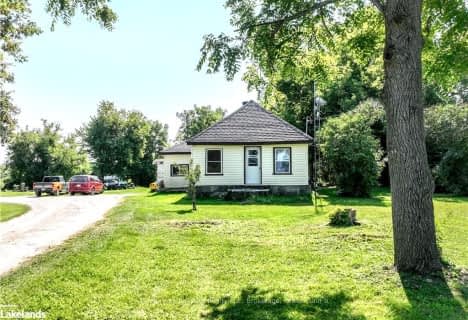
St Bernard's Separate School
Elementary: Catholic
6.14 km
Uptergrove Public School
Elementary: Public
6.49 km
Couchiching Heights Public School
Elementary: Public
6.05 km
Severn Shores Public School
Elementary: Public
6.93 km
Monsignor Lee Separate School
Elementary: Catholic
6.49 km
Regent Park Public School
Elementary: Public
6.49 km
Orillia Campus
Secondary: Public
6.91 km
Gravenhurst High School
Secondary: Public
30.12 km
Sutton District High School
Secondary: Public
38.29 km
Patrick Fogarty Secondary School
Secondary: Catholic
6.75 km
Twin Lakes Secondary School
Secondary: Public
8.81 km
Orillia Secondary School
Secondary: Public
7.59 km




