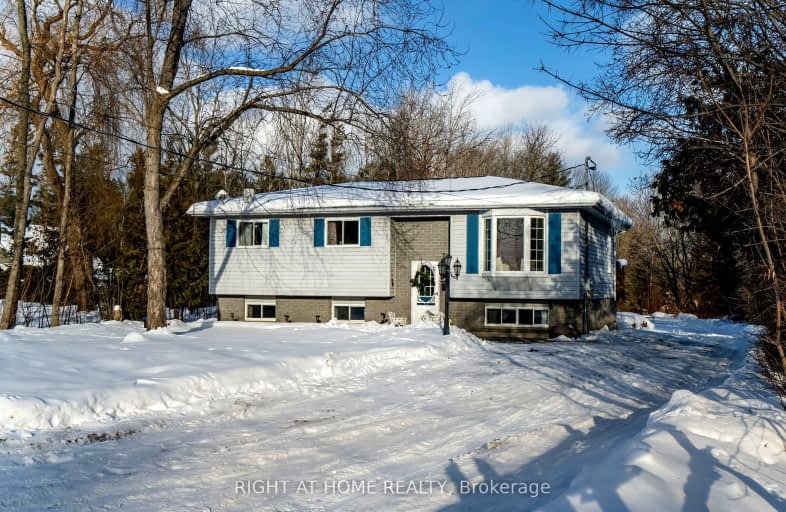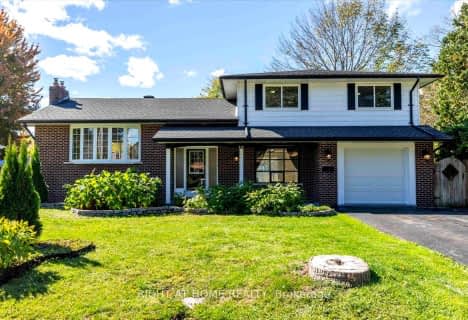
Car-Dependent
- Almost all errands require a car.
Somewhat Bikeable
- Most errands require a car.

St Bernard's Separate School
Elementary: CatholicUptergrove Public School
Elementary: PublicCouchiching Heights Public School
Elementary: PublicMonsignor Lee Separate School
Elementary: CatholicLions Oval Public School
Elementary: PublicRegent Park Public School
Elementary: PublicOrillia Campus
Secondary: PublicGravenhurst High School
Secondary: PublicSutton District High School
Secondary: PublicPatrick Fogarty Secondary School
Secondary: CatholicTwin Lakes Secondary School
Secondary: PublicOrillia Secondary School
Secondary: Public-
Tudhope Beach Park
atherley road, Orillia ON 4.09km -
Atherley Park
Creighton St, Atherley ON 4.15km -
Couchiching Beach Park
Terry Fox Cir, Orillia ON 5.23km
-
Scotiabank
1094 Barrydowne Rd at la, Rama ON L0K 1T0 1.28km -
Scotiabank
5884 Rama Rd, Orillia ON L3V 6H6 1.39km -
Anita Groves
773 Atherley Rd, Orillia ON L3V 1P7 3.65km








