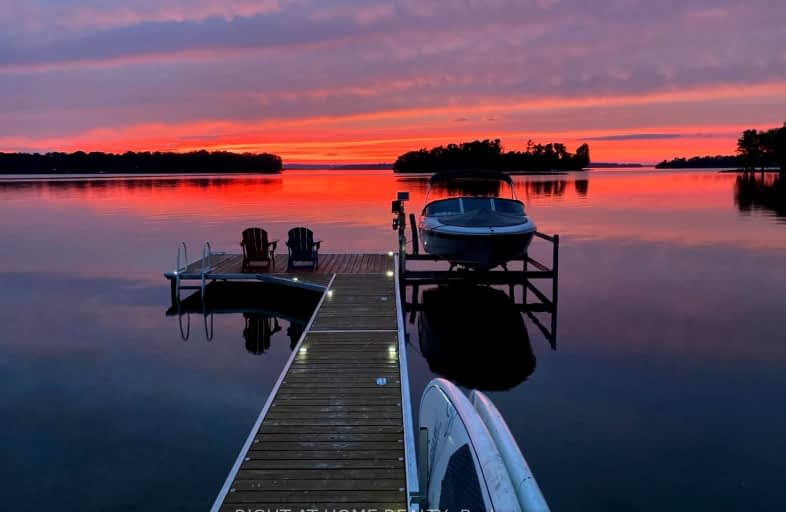
Video Tour
Car-Dependent
- Almost all errands require a car.
7
/100
Somewhat Bikeable
- Most errands require a car.
32
/100

St Bernard's Separate School
Elementary: Catholic
3.57 km
Uptergrove Public School
Elementary: Public
5.33 km
Couchiching Heights Public School
Elementary: Public
4.88 km
Monsignor Lee Separate School
Elementary: Catholic
4.79 km
Lions Oval Public School
Elementary: Public
5.05 km
Regent Park Public School
Elementary: Public
3.91 km
Orillia Campus
Secondary: Public
4.82 km
Gravenhurst High School
Secondary: Public
32.73 km
Sutton District High School
Secondary: Public
35.63 km
Patrick Fogarty Secondary School
Secondary: Catholic
5.52 km
Twin Lakes Secondary School
Secondary: Public
6.55 km
Orillia Secondary School
Secondary: Public
5.82 km
-
Tudhope Beach Park
atherley road, Orillia ON 2.67km -
Lankinwood Park
Orillia ON 3.83km -
Veterans Memorial Park
Orillia ON 4.13km
-
Anita Groves
773 Atherley Rd, Orillia ON L3V 1P7 2.3km -
Scotiabank
1094 Barrydowne Rd at la, Rama ON L0K 1T0 2.7km -
Scotiabank
5884 Rama Rd, Orillia ON L3V 6H6 2.81km

