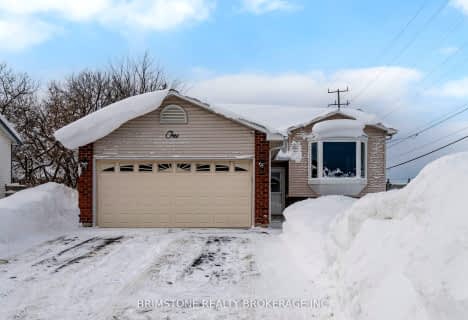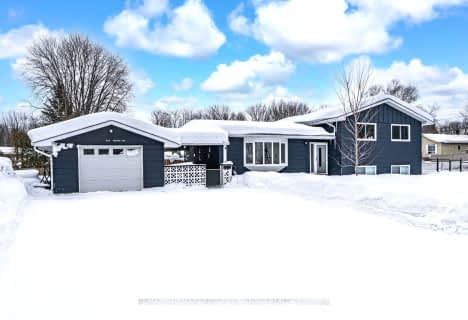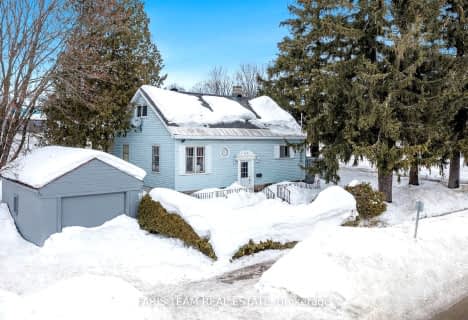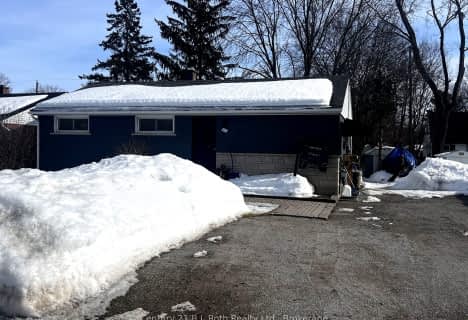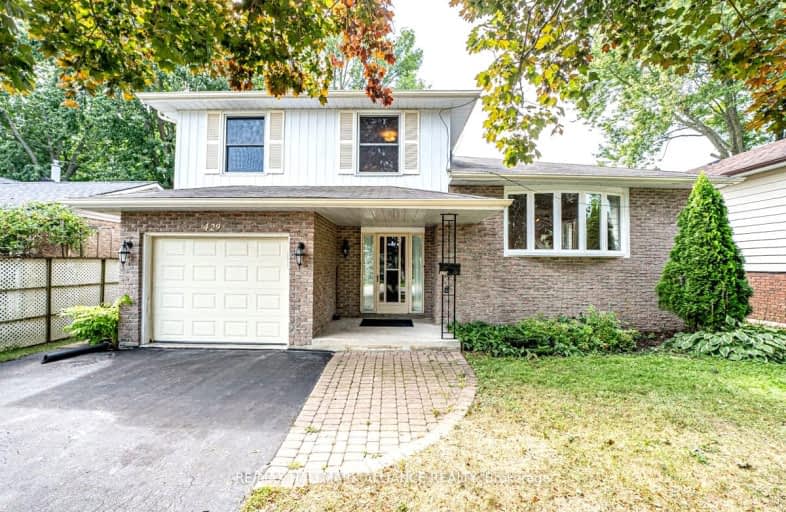
3D Walkthrough
Car-Dependent
- Most errands require a car.
32
/100
Bikeable
- Some errands can be accomplished on bike.
60
/100

St Bernard's Separate School
Elementary: Catholic
1.71 km
Couchiching Heights Public School
Elementary: Public
4.40 km
Monsignor Lee Separate School
Elementary: Catholic
3.83 km
Orchard Park Elementary School
Elementary: Public
4.58 km
Lions Oval Public School
Elementary: Public
3.87 km
Regent Park Public School
Elementary: Public
2.01 km
Orillia Campus
Secondary: Public
3.42 km
Gravenhurst High School
Secondary: Public
34.41 km
Sutton District High School
Secondary: Public
33.94 km
Patrick Fogarty Secondary School
Secondary: Catholic
4.89 km
Twin Lakes Secondary School
Secondary: Public
4.85 km
Orillia Secondary School
Secondary: Public
4.65 km
-
Tudhope Beach Park
atherley road, Orillia ON 0.92km -
Atherley Park
Creighton St, Atherley ON 1.2km -
Lankinwood Park
Orillia ON 1.89km
-
Anita Groves
773 Atherley Rd, Orillia ON L3V 1P7 1.27km -
Orillia Area Community Development Corp.
22 Peter St S, Orillia ON L3V 5A9 3.25km -
Meridian Credit Union ATM
73 Mississaga St E, Orillia ON L3V 1V4 3.33km





