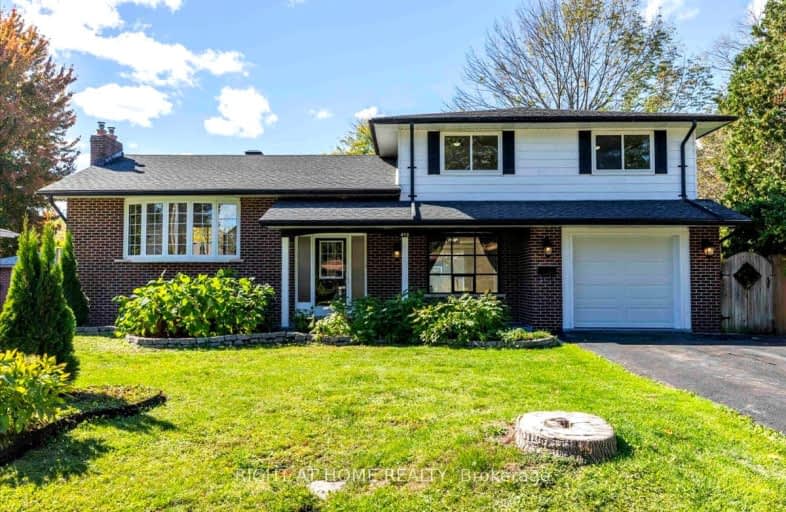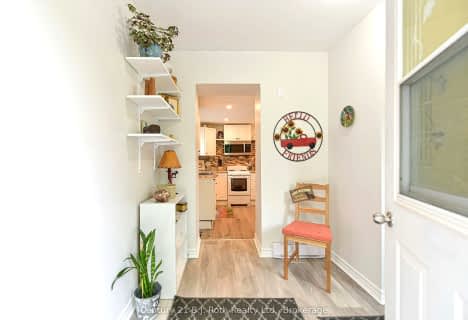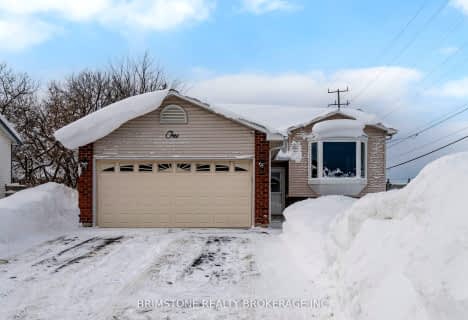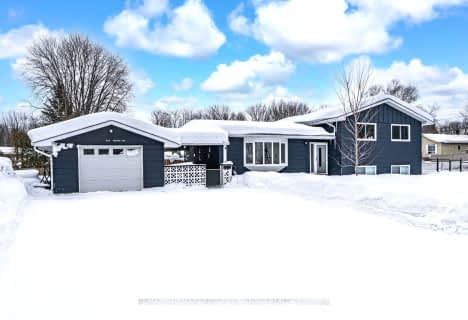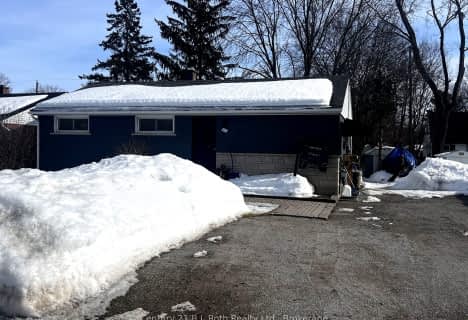Car-Dependent
- Most errands require a car.
29
/100
Bikeable
- Some errands can be accomplished on bike.
61
/100

St Bernard's Separate School
Elementary: Catholic
1.63 km
Couchiching Heights Public School
Elementary: Public
4.26 km
Monsignor Lee Separate School
Elementary: Catholic
3.69 km
Orchard Park Elementary School
Elementary: Public
4.45 km
Lions Oval Public School
Elementary: Public
3.74 km
Regent Park Public School
Elementary: Public
1.94 km
Orillia Campus
Secondary: Public
3.30 km
Gravenhurst High School
Secondary: Public
34.34 km
Sutton District High School
Secondary: Public
34.02 km
Patrick Fogarty Secondary School
Secondary: Catholic
4.75 km
Twin Lakes Secondary School
Secondary: Public
4.76 km
Orillia Secondary School
Secondary: Public
4.52 km
-
Tudhope Beach Park
atherley road, Orillia ON 0.81km -
Lankinwood Park
Orillia ON 1.82km -
Veterans Memorial Park
Orillia ON 2.71km
-
CIBC Cash Dispenser
610 Atherley Rd, Orillia ON L3V 1P2 0.34km -
Orillia Area Community Development Corp.
22 Peter St S, Orillia ON L3V 5A9 3.13km -
Localcoin Bitcoin ATM - Oscar's Variety
33 Mississaga St E, Orillia ON L3V 1V4 3.26km
