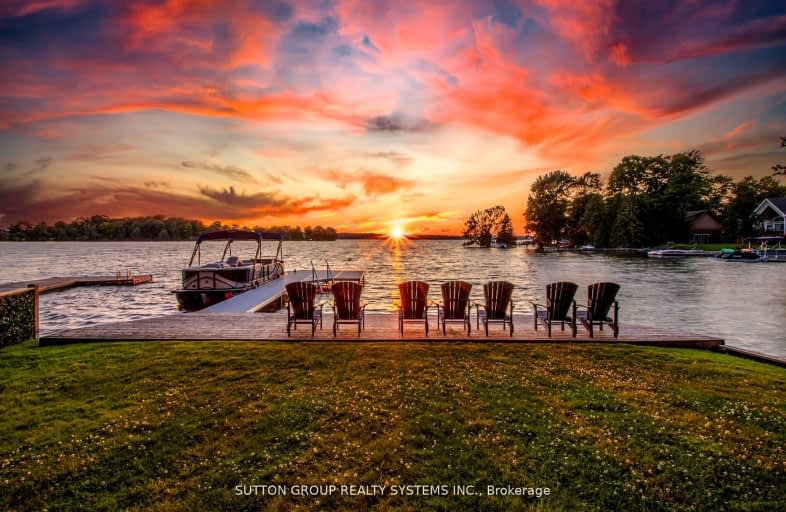
Car-Dependent
- Most errands require a car.
Bikeable
- Some errands can be accomplished on bike.

St Bernard's Separate School
Elementary: CatholicCouchiching Heights Public School
Elementary: PublicMonsignor Lee Separate School
Elementary: CatholicOrchard Park Elementary School
Elementary: PublicLions Oval Public School
Elementary: PublicRegent Park Public School
Elementary: PublicOrillia Campus
Secondary: PublicGravenhurst High School
Secondary: PublicSutton District High School
Secondary: PublicPatrick Fogarty Secondary School
Secondary: CatholicTwin Lakes Secondary School
Secondary: PublicOrillia Secondary School
Secondary: Public-
Tudhope Beach Park
atherley road, Orillia ON 0.83km -
Lankinwood Park
Orillia ON 1.96km -
Veterans Memorial Park
Orillia ON 2.62km
-
Anita Groves
773 Atherley Rd, Orillia ON L3V 1P7 1.62km -
President's Choice Financial ATM
55 Front St N, Orillia ON L3V 4R7 3.01km -
RBC Royal Bank
40 Peter St S, Orillia ON L3V 5A9 3.05km
- 4 bath
- 4 bed
- 2500 sqft
03-5236 Christopher Crescent, Ramara, Ontario • L3V 6H5 • Rural Ramara


