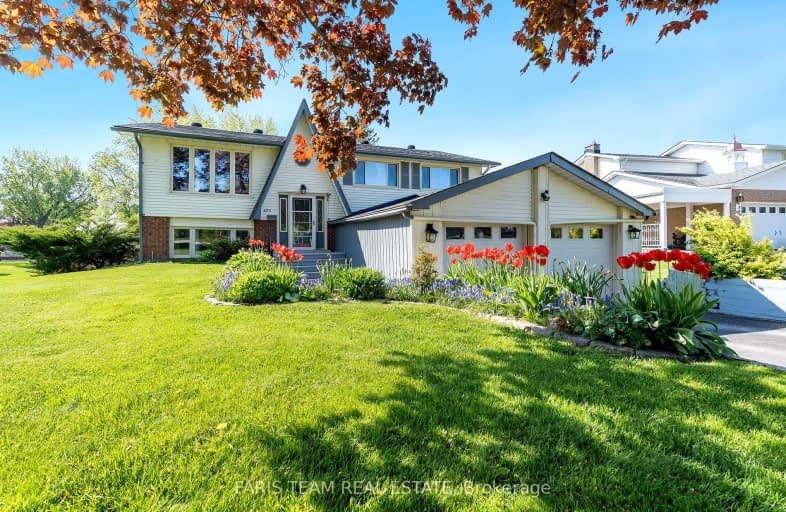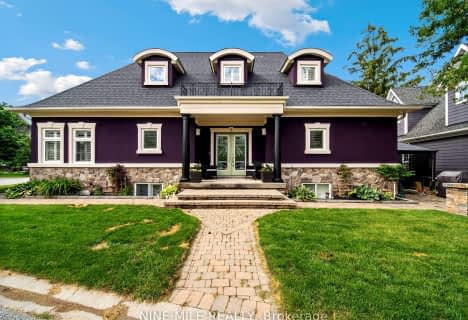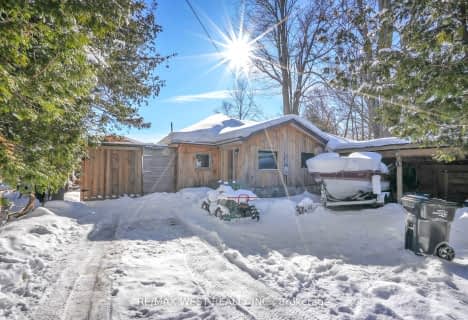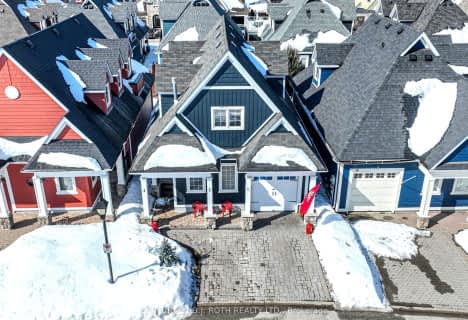

St Bernard's Separate School
Elementary: CatholicCouchiching Heights Public School
Elementary: PublicMonsignor Lee Separate School
Elementary: CatholicOrchard Park Elementary School
Elementary: PublicLions Oval Public School
Elementary: PublicRegent Park Public School
Elementary: PublicOrillia Campus
Secondary: PublicGravenhurst High School
Secondary: PublicSutton District High School
Secondary: PublicPatrick Fogarty Secondary School
Secondary: CatholicTwin Lakes Secondary School
Secondary: PublicOrillia Secondary School
Secondary: Public-
Island Princess Tikki Barge
50 Centennial Drive, Orillia, ON L3V 4M8 3.02km -
Studabakers Beach Side Bar & Grill
211 Mississauga Street E, Orillia, ON L3V 1W2 3.09km -
Fionn MacCool's
2 Front Street N, Orillia, ON L3V 4R5 3.16km
-
Fare
50 Museum Dr, Orillia, ON L3V 7T9 1.56km -
Starbucks
140 Atherley Road, Orillia, ON L3V 1N3 2.79km -
Trail Walk Cafe
215 Mississaga Street E, The Orillia Legion, Orillia, ON L3V 1W2 3.02km
-
Crunch Fitness
26 West Street N, Orillia, ON L3V 5B8 3.6km -
Anytime Fitness
3275 Monarch Drive, Unit 7, Orillia, ON L3V 7W7 5.97km -
Nourish Yoga & Wellness Studio
Orillia, ON L3V 5A9 3.39km
-
Shoppers Drug Mart
55 Front Street, Orillia, ON L3V 4R0 3.29km -
Zehrs
289 Coldwater Road, Orillia, ON L3V 6J3 5km -
Food Basics Pharmacy
975 West Ridge Boulevard, Orillia, ON L3V 8A3 6.35km
-
Flippin' Eggs
598 Atherley Road, Orillia, ON L3V 1P2 0.42km -
Portage Italian Bistro
440 Couchiching Point Road, Orillia, ON L3V 1P8 0.35km -
Koi Sushi All You Can Eat
660 Atherley Rd, Unit 1, Orillia, ON L3V 1P2 0.46km
-
Orillia Square Mall
1029 Brodie Drive, Severn, ON L3V 6H4 5.46km -
Giant Tiger
138 Atherley Road, Orillia, ON L3V 1N3 2.71km -
Liquidation Nation
41 Mississaga Street W, Orillia, ON L3V 3A7 3.69km
-
Metro
70 Front Street N, Orillia, ON L3V 4R8 3.27km -
Zehrs
289 Coldwater Road, Orillia, ON L3V 6J3 5km -
Jason's No Frills
1029 Brodie Drive, Orillia, ON L3V 6H4 5.3km
-
Coulsons General Store & Farm Supply
RR 2, Oro Station, ON L0L 2E0 18.45km -
LCBO
534 Bayfield Street, Barrie, ON L4M 5A2 34.52km -
Dial a Bottle
Barrie, ON L4N 9A9 38.95km
-
Sunshine Superwash
184 Front Street S, Orillia, ON L3V 4K1 2.84km -
Master Lube Rust Check
91 Laclie Street, Orillia, ON L3V 4M9 3.33km -
Canadian Tire Gas+
135 West Street S, Orillia, ON L3V 5G7 3.41km
-
Galaxy Cinemas Orillia
865 W Ridge Boulevard, Orillia, ON L3V 8B3 6.19km -
Sunset Drive-In
134 4 Line S, Shanty Bay, ON L0L 2L0 23.62km -
Cineplex - North Barrie
507 Cundles Road E, Barrie, ON L4M 0G9 32.54km
-
Orillia Public Library
36 Mississaga Street W, Orillia, ON L3V 3A6 3.66km -
Innisfil Public Library
967 Innisfil Beach Road, Innisfil, ON L9S 1V3 35.56km -
Barrie Public Library - Painswick Branch
48 Dean Avenue, Barrie, ON L4N 0C2 35.69km
-
Soldier's Memorial Hospital
170 Colborne Street W, Orillia, ON L3V 2Z3 4.01km -
Soldiers' Memorial Hospital
170 Colborne Street W, Orillia, ON L3V 2Z3 4.01km -
Vitalaire Healthcare
190 Memorial Avenue, Orillia, ON L3V 5X6 4.13km
-
Tudhope Beach Park
atherley road, Orillia ON 1.06km -
Lankinwood Park
Orillia ON 2.07km -
Veterans Memorial Park
Orillia ON 2.95km
-
BMO Bank of Montreal
70 Front St N, Orillia ON L3V 4R8 3.25km -
Scotiabank
33 Monarch Dr, Orillia ON 3.28km -
Orillia Area Community Development Corp.
22 Peter St S, Orillia ON L3V 5A9 3.36km





