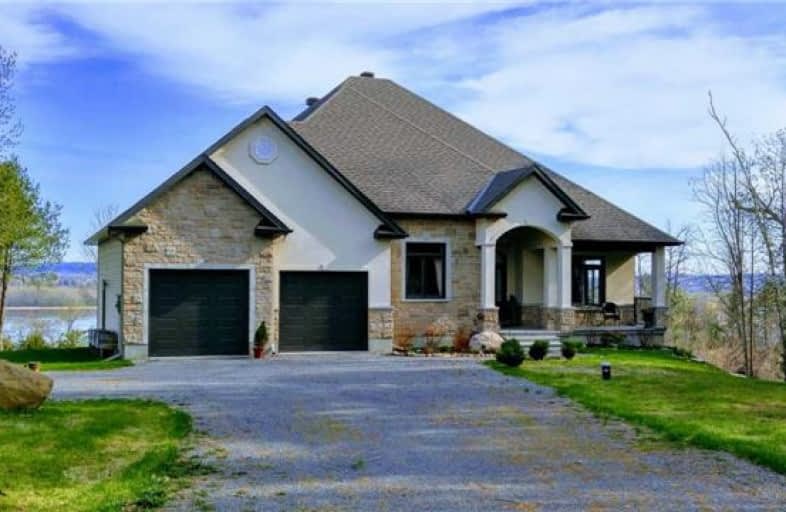Sold on Apr 27, 2024
Note: Property is not currently for sale or for rent.

-
Type: Detached
-
Style: Bungalow
-
Lot Size: 115.75 x 0
-
Age: No Data
-
Taxes: $8,659 per year
-
Days on Site: 24 Days
-
Added: Nov 04, 2024 (3 weeks on market)
-
Updated:
-
Last Checked: 1 hour ago
-
MLS®#: X9421254
-
Listed By: Re/max absolute walker realty
Flooring: Tile, Flooring: Hardwood, Custom built & meticulously maintained 2+2 bedroom bungalow in one of the most sought after locations in all of Clarence-Rockland on a large oversized private lot w a walk-out basement and astounding views from almost every room. The functional layout w high ceilings presents oversized windows which allow for plenty of natural light to flood the home. Inviting dining room leads to the striking chef's kitchen w gorgeous granite countertops, high-end appliances, large pantry & sizeable centre island. Take notice of the stunning floor-to-ceiling glass wall that separates the living room w modern gas fireplace & the staircase to the walk-out basement. Primary suite is a luxurious retreat w heated flooring & large walk-in closet. 2nd bedroom, full bath & laundry room complete this level. The walk-out basement provides additional living space w large living room, 2 secondary bedrooms, & full bath. Fully landscaped yard w storage shed overlooking water adds to the beauty of the home.
Property Details
Facts for 129 Adrien Street, Clarence Rockland
Status
Days on Market: 24
Last Status: Sold
Sold Date: Apr 27, 2024
Closed Date: Aug 29, 2024
Expiry Date: Jul 03, 2024
Sold Price: $1,234,000
Unavailable Date: Nov 30, -0001
Input Date: Apr 03, 2024
Property
Status: Sale
Property Type: Detached
Style: Bungalow
Area: Clarence Rockland
Community: 607 - Clarence/Rockland Twp
Availability Date: TBA
Inside
Bedrooms: 2
Bedrooms Plus: 2
Bathrooms: 3
Kitchens: 1
Rooms: 20
Den/Family Room: Yes
Air Conditioning: Central Air
Fireplace: Yes
Washrooms: 3
Utilities
Gas: Yes
Building
Basement: Full
Basement 2: Part Fin
Heat Type: Forced Air
Heat Source: Gas
Exterior: Other
Exterior: Stone
Water Supply Type: Drilled Well
Water Supply: Well
Parking
Garage Spaces: 2
Garage Type: Attached
Total Parking Spaces: 8
Fees
Tax Year: 2022
Tax Legal Description: LOT 12, PLAN 50M297; CITY OF CLARENCE-ROCKLAND
Taxes: $8,659
Land
Cross Street: Hwy 174 pass Rocklan
Municipality District: Clarence-Rockland
Fronting On: North
Parcel Number: 690520212
Sewer: Septic
Lot Frontage: 115.75
Lot Irregularities: 1
Zoning: Residential
Rural Services: Natural Gas
Rooms
Room details for 129 Adrien Street, Clarence Rockland
| Type | Dimensions | Description |
|---|---|---|
| Foyer Main | 2.74 x 2.26 | |
| Other Main | 1.67 x 2.51 | |
| Dining Main | 4.54 x 4.24 | |
| Kitchen Main | 5.18 x 4.11 | |
| Dining Main | 4.06 x 3.14 | |
| Living Main | 6.07 x 6.47 | |
| Prim Bdrm Main | 4.72 x 5.84 | |
| Other Main | 1.95 x 3.14 | |
| Bathroom Main | 2.64 x 3.14 | |
| Laundry Main | 1.98 x 2.28 | |
| Bathroom Main | 2.51 x 2.05 | |
| Br Main | 3.65 x 3.68 |
| XXXXXXXX | XXX XX, XXXX |
XXXXXXX XXX XXXX |
|
| XXX XX, XXXX |
XXXXXX XXX XXXX |
$XXX,XXX |
| XXXXXXXX XXXXXXX | XXX XX, XXXX | XXX XXXX |
| XXXXXXXX XXXXXX | XXX XX, XXXX | $870,000 XXX XXXX |

Rockland Intermediate School
Elementary: PublicÉcole intermédiaire catholique - Pavillon Rockland
Elementary: CatholicSt Patrick Catholic Elementary School
Elementary: CatholicRockland Public School
Elementary: PublicÉcole élémentaire publique Carrefour Jeunesse
Elementary: PublicÉcole élémentaire catholique Sainte-Trinité
Elementary: CatholicPrescott-Russell Eastern Ontario
Secondary: PublicRockland District High School
Secondary: PublicSt Francis Xavier Catholic High School
Secondary: CatholicÉcole secondaire catholique L'Escale
Secondary: CatholicÉcole secondaire publique Gisèle-Lalonde
Secondary: PublicÉcole secondaire catholique Béatrice-Desloges
Secondary: Catholic