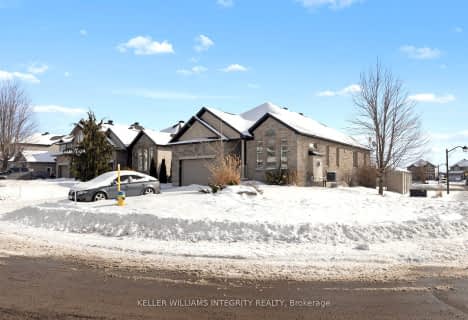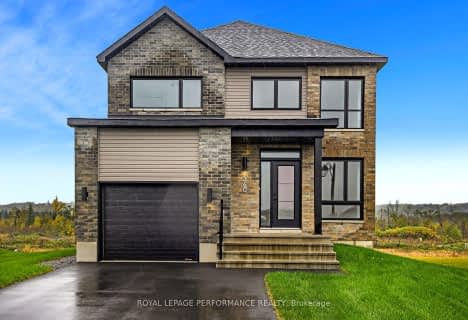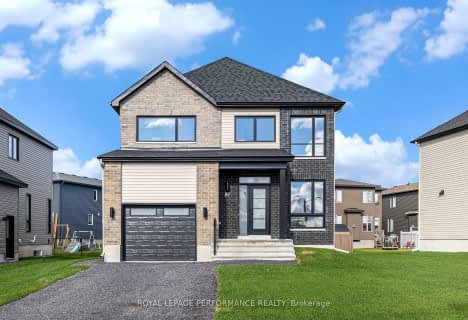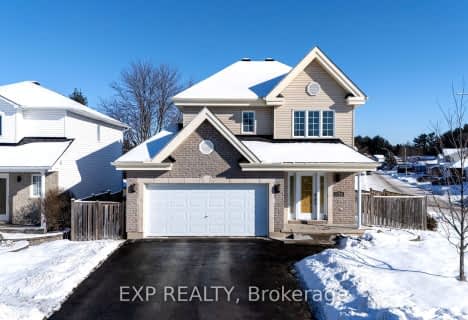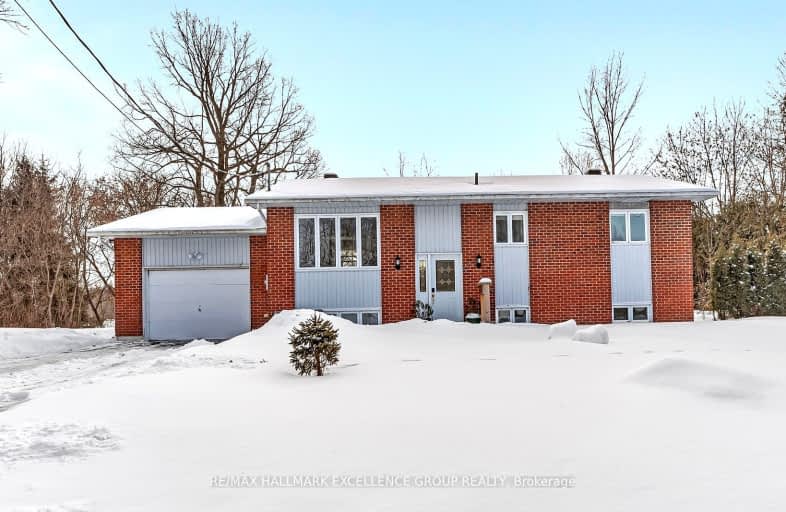
Car-Dependent
- Almost all errands require a car.
Somewhat Bikeable
- Almost all errands require a car.

Rockland Intermediate School
Elementary: PublicÉcole élémentaire catholique Sainte-Félicité
Elementary: CatholicÉcole intermédiaire catholique - Pavillon Rockland
Elementary: CatholicRockland Public School
Elementary: PublicÉcole élémentaire publique Carrefour Jeunesse
Elementary: PublicÉcole élémentaire catholique Sainte-Trinité
Elementary: CatholicPrescott-Russell Eastern Ontario
Secondary: PublicRockland District High School
Secondary: PublicSt Francis Xavier Catholic High School
Secondary: CatholicÉcole secondaire catholique L'Escale
Secondary: CatholicÉcole secondaire publique Gisèle-Lalonde
Secondary: PublicÉcole secondaire catholique Béatrice-Desloges
Secondary: Catholic-
Parc Dutrisac Park
Rockland ON 2.41km -
St. Trinité Park
Rockland ON 3.37km -
Dynamo Industries Inc
733 Industrielle Rue, Rockland ON K4K 1T2 3.7km
-
Desjardins
1545 Laurier Rue, Rockland ON K4K 1C8 3.5km -
CIBC
1657 Laurier St, Rockland ON K4K 1L4 3.65km -
Banque Nationale du Canada
1624 Laurier Rue, Rockland ON K4K 1M5 3.65km
- 3 bath
- 3 bed
209 OPALE Street, Clarence Rockland, Ontario • K4K 1H2 • 607 - Clarence/Rockland Twp
- 3 bath
- 3 bed
- 1500 sqft
1153 Diamond Street, Clarence Rockland, Ontario • K4K 0L9 • 607 - Clarence/Rockland Twp
- 3 bath
- 2 bed
- 2500 sqft
101 Thivierge Court, Clarence Rockland, Ontario • K4K 0E7 • 606 - Town of Rockland
- 4 bath
- 3 bed
- 1500 sqft
260 Opale Street, Clarence Rockland, Ontario • K4K 0G2 • 606 - Town of Rockland
- 3 bath
- 3 bed
1360 DIAMOND Street, Clarence Rockland, Ontario • K4K 0M6 • 607 - Clarence/Rockland Twp
- 2 bath
- 3 bed
- 1500 sqft
76 RUTILE Street, Clarence Rockland, Ontario • K4K 0M6 • 607 - Clarence/Rockland Twp
- 3 bath
- 3 bed
- 1500 sqft
19 RUTILE Street, Clarence Rockland, Ontario • K4K 0M6 • 607 - Clarence/Rockland Twp
- 3 bath
- 3 bed
94 RUTILE Street, Clarence Rockland, Ontario • K4K 0M6 • 607 - Clarence/Rockland Twp
- 3 bath
- 3 bed
- 1500 sqft
515 Potvin Avenue, Clarence Rockland, Ontario • K4K 1R5 • 606 - Town of Rockland
- 2 bath
- 3 bed
830 Côté Street, Clarence Rockland, Ontario • K4K 1J9 • 606 - Town of Rockland
- 3 bath
- 3 bed
780 Caron Street, Clarence Rockland, Ontario • K4K 1E6 • 606 - Town of Rockland
- 2 bath
- 3 bed
151 Sandra Crescent, Clarence Rockland, Ontario • K4K 1N7 • 606 - Town of Rockland




