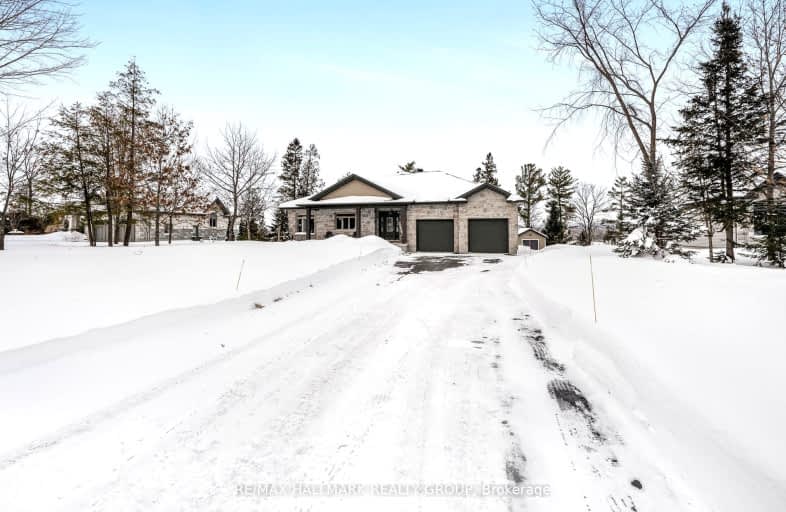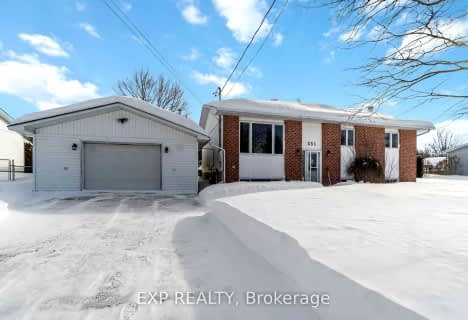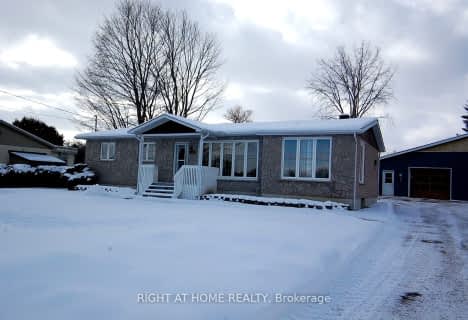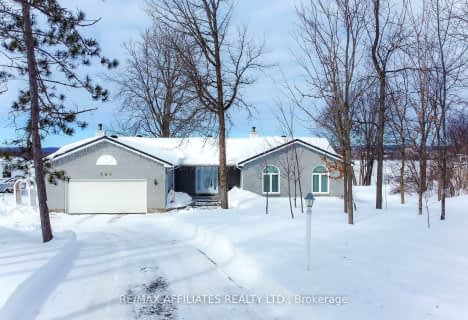Car-Dependent
- Almost all errands require a car.
Somewhat Bikeable
- Most errands require a car.

Rockland Intermediate School
Elementary: PublicÉcole intermédiaire catholique - Pavillon Rockland
Elementary: CatholicSt Patrick Catholic Elementary School
Elementary: CatholicRockland Public School
Elementary: PublicÉcole élémentaire publique Carrefour Jeunesse
Elementary: PublicÉcole élémentaire catholique Sainte-Trinité
Elementary: CatholicPrescott-Russell Eastern Ontario
Secondary: PublicRockland District High School
Secondary: PublicSt Francis Xavier Catholic High School
Secondary: CatholicÉcole secondaire catholique L'Escale
Secondary: CatholicÉcole secondaire publique Gisèle-Lalonde
Secondary: PublicÉcole secondaire catholique Béatrice-Desloges
Secondary: Catholic-
Parc Dutrisac Park
Rockland ON 3.35km -
St. Trinité Park
Rockland ON 4.36km -
Dynamo Industries Inc
733 Industrielle Rue, Rockland ON K4K 1T2 4.44km
-
Desjardins
1545 Laurier Rue, Rockland ON K4K 1C8 4.26km -
Banque Nationale du Canada
1624 Laurier Rue, Rockland ON K4K 1M5 4.42km -
CIBC
1657 Laurier St, Rockland ON K4K 1L4 4.48km
- 2 bath
- 3 bed
312 Ramage Road, Clarence Rockland, Ontario • K4K 1K7 • 607 - Clarence/Rockland Twp
- 4 bath
- 4 bed
- 2500 sqft
612 Enclave Lane, Clarence Rockland, Ontario • K4K 1T2 • 606 - Town of Rockland
- 3 bath
- 3 bed
- 1500 sqft
340 Wilson Road, Clarence Rockland, Ontario • K4K 1K7 • 607 - Clarence/Rockland Twp













