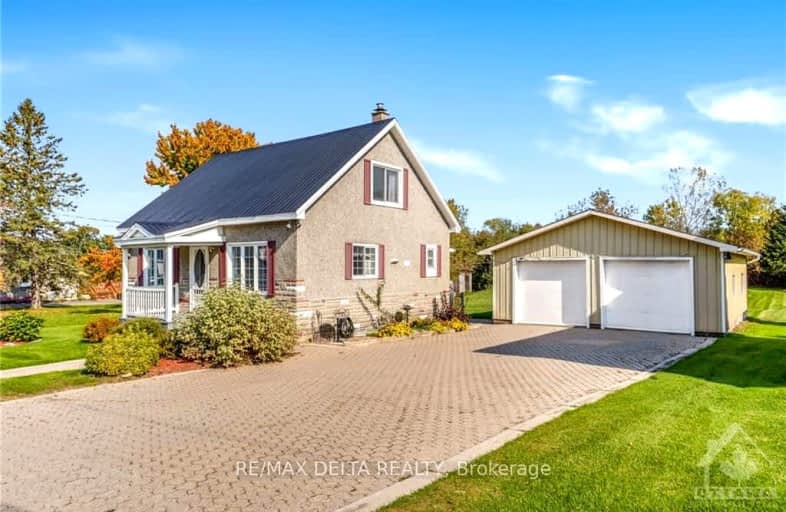
École élémentaire catholique Du Rosaire
Elementary: Catholic
5.38 km
Rockland Intermediate School
Elementary: Public
6.25 km
Pope John Paul II Regional Elementary School
Elementary: Catholic
7.83 km
École élémentaire catholique Saint-Mathieu
Elementary: Catholic
7.99 km
École élémentaire catholique Sainte-Félicité
Elementary: Catholic
0.23 km
Rockland Public School
Elementary: Public
6.45 km
Prescott-Russell Eastern Ontario
Secondary: Public
6.28 km
Rockland District High School
Secondary: Public
6.25 km
École secondaire catholique de Plantagenet
Secondary: Catholic
17.84 km
St Francis Xavier Catholic High School
Secondary: Catholic
10.00 km
École secondaire catholique L'Escale
Secondary: Catholic
6.73 km
École secondaire publique Gisèle-Lalonde
Secondary: Public
18.13 km
-
St. Trinité Park
Rockland ON 6.52km -
Dynamo Industries Inc
733 Industrielle Rue, Rockland ON K4K 1T2 7.01km -
Sarsfield Playground and Park
12.26km
-
Caisse Populaire Desjardins
1545 Laurier St, Rockland ON 6.91km -
HSBC ATM
1624 Laurier, Rockland ON K4K 1L4 6.95km -
President's Choice Financial ATM
2737 Laurier St, Rockland ON K4K 1A3 6.97km


