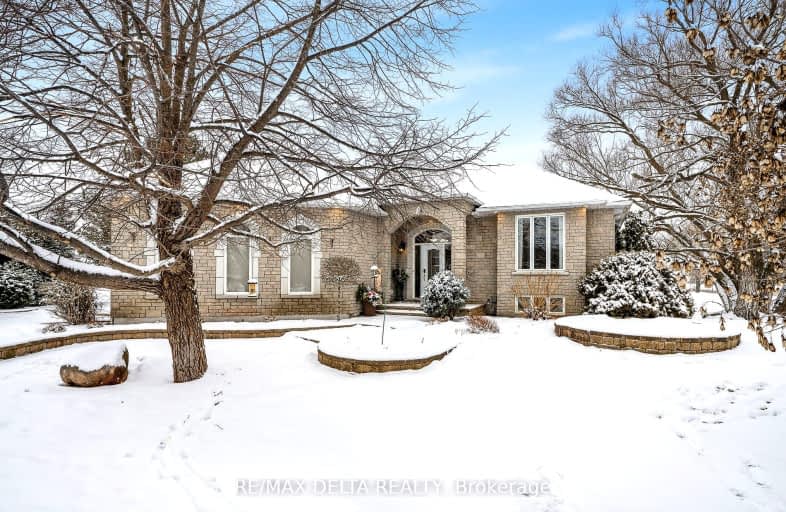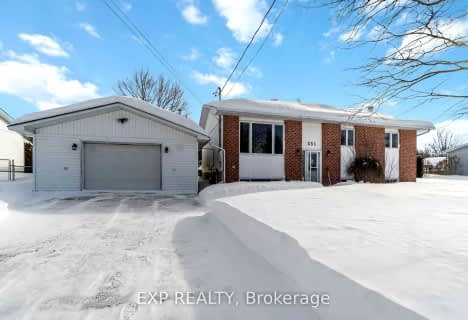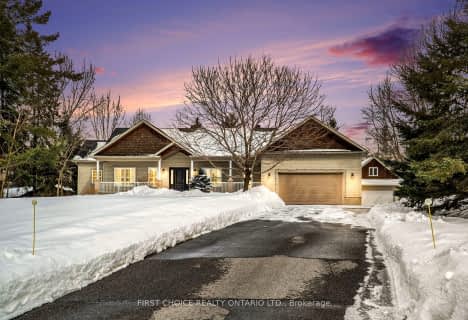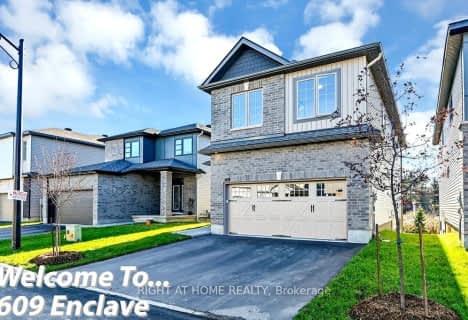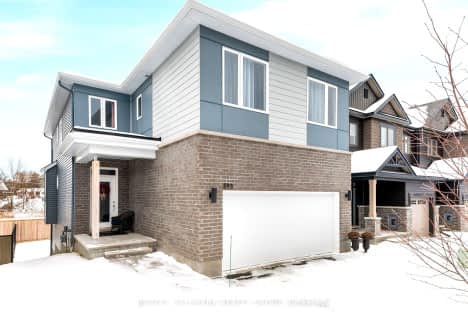Car-Dependent
- Almost all errands require a car.
Somewhat Bikeable
- Most errands require a car.

Rockland Intermediate School
Elementary: PublicÉcole élémentaire catholique Sainte-Félicité
Elementary: CatholicÉcole intermédiaire catholique - Pavillon Rockland
Elementary: CatholicRockland Public School
Elementary: PublicÉcole élémentaire publique Carrefour Jeunesse
Elementary: PublicÉcole élémentaire catholique Sainte-Trinité
Elementary: CatholicPrescott-Russell Eastern Ontario
Secondary: PublicRockland District High School
Secondary: PublicSt Francis Xavier Catholic High School
Secondary: CatholicÉcole secondaire catholique L'Escale
Secondary: CatholicÉcole secondaire publique Gisèle-Lalonde
Secondary: PublicÉcole secondaire catholique Béatrice-Desloges
Secondary: Catholic-
St. Trinité Park
Rockland ON 4.37km -
Dynamo Industries Inc
733 Industrielle Rue, Rockland ON K4K 1T2 4.85km -
Sarsfield Playground and Park
13.19km
-
Caisse Populaire Desjardins
1545 Laurier St, Rockland ON 4.72km -
HSBC ATM
1624 Laurier, Rockland ON K4K 1L4 4.79km -
President's Choice Financial ATM
2737 Laurier St, Rockland ON K4K 1A3 5.13km
- 5 bath
- 4 bed
609 Enclave Lane, Clarence Rockland, Ontario • K1K 1T2 • 606 - Town of Rockland
- 3 bath
- 4 bed
702 DU RIVAGE Street, Clarence Rockland, Ontario • K4K 0K1 • 606 - Town of Rockland
- 3 bath
- 3 bed
- 2000 sqft
593 Enclave Lane, Clarence Rockland, Ontario • K4K 0M8 • 606 - Town of Rockland
- 4 bath
- 4 bed
- 2500 sqft
612 Enclave Lane, Clarence Rockland, Ontario • K4K 1T2 • 606 - Town of Rockland
- 3 bath
- 4 bed
620 Enclave Lane, Clarence Rockland, Ontario • K4K 0M8 • 606 - Town of Rockland
- 3 bath
- 2 bed
701 Du Rivage Street, Clarence Rockland, Ontario • K4K 0K1 • 606 - Town of Rockland
