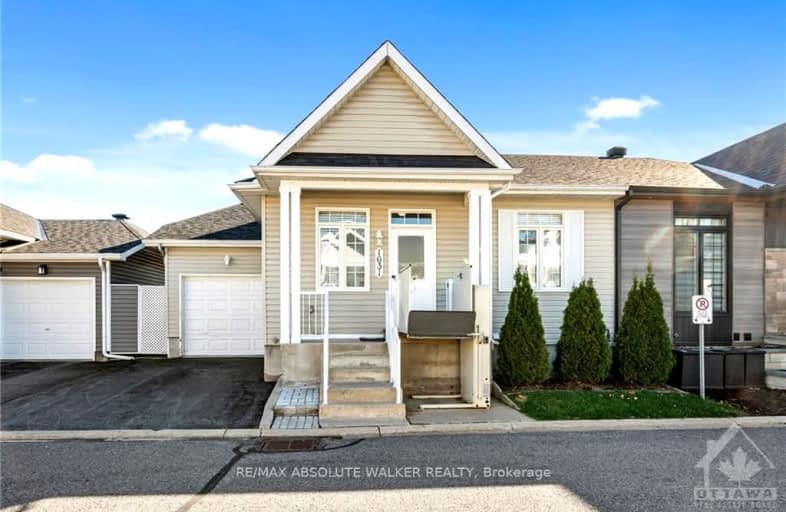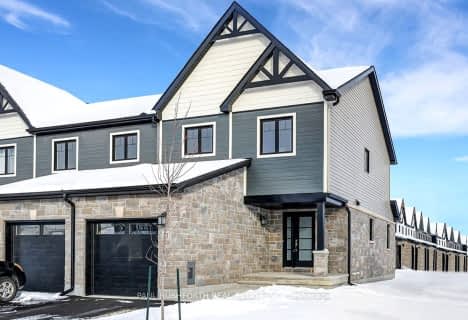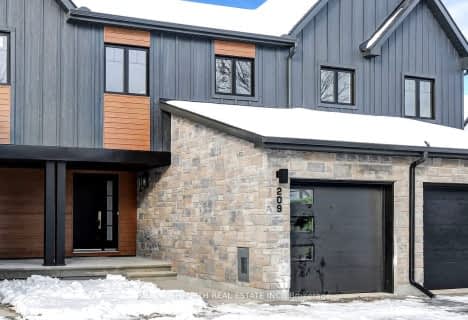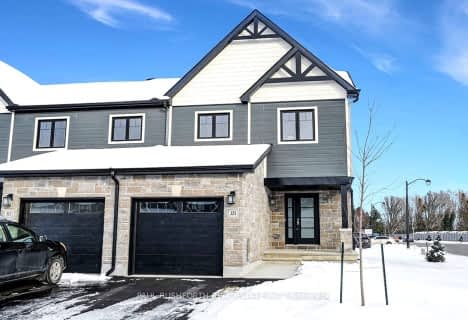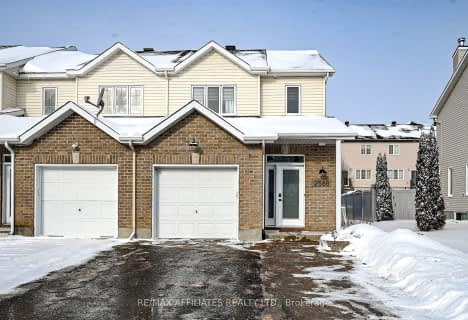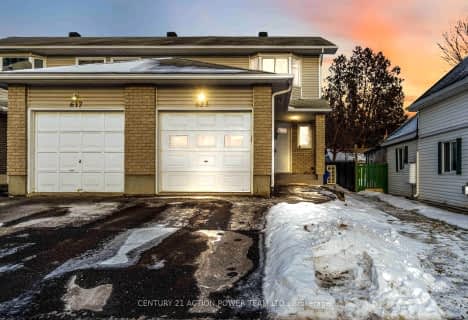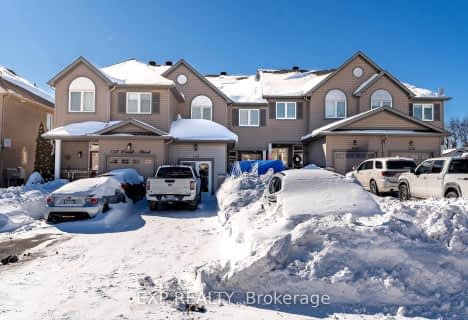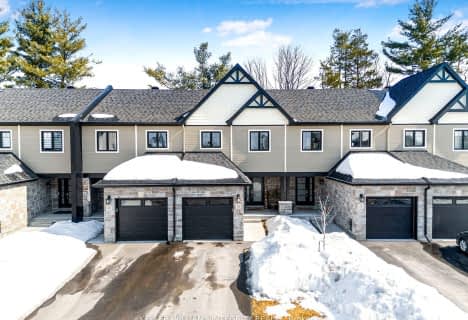Very Walkable
- Most errands can be accomplished on foot.
Somewhat Bikeable
- Most errands require a car.

Rockland Intermediate School
Elementary: PublicÉcole intermédiaire catholique - Pavillon Rockland
Elementary: CatholicSt Patrick Catholic Elementary School
Elementary: CatholicRockland Public School
Elementary: PublicÉcole élémentaire publique Carrefour Jeunesse
Elementary: PublicÉcole élémentaire catholique Sainte-Trinité
Elementary: CatholicPrescott-Russell Eastern Ontario
Secondary: PublicRockland District High School
Secondary: PublicSt Francis Xavier Catholic High School
Secondary: CatholicÉcole secondaire catholique L'Escale
Secondary: CatholicÉcole secondaire publique Gisèle-Lalonde
Secondary: PublicÉcole secondaire catholique Béatrice-Desloges
Secondary: Catholic-
Dynamo Industries Inc
733 Industrielle Rue, Rockland ON K4K 1T2 0.24km -
Jeux d'Eau
Gatineau QC 10.77km -
Glandriel Park
Ottawa ON 14.88km
-
CIBC
1657 Laurier St, Rockland ON K4K 1L4 0.23km -
Caisses Populaires Trillium
1545 Laurier Rue, Rockland ON K4K 1C8 0.4km -
RBC Royal Bank
2864 Laurier Rue, Rockland ON K4K 1A3 1.24km
- 3 bath
- 3 bed
85 DARQUISE Street, Clarence Rockland, Ontario • K4K 0N9 • 606 - Town of Rockland
- 3 bath
- 3 bed
93 DARQUISE Street, Clarence Rockland, Ontario • K4K 0N9 • 606 - Town of Rockland
- 3 bath
- 3 bed
407 Premiere Lane, Clarence Rockland, Ontario • K4K 0M7 • 606 - Town of Rockland
- 2 bath
- 3 bed
623 St Louis Street North, Clarence Rockland, Ontario • K4K 1K3 • 606 - Town of Rockland
- 4 bath
- 3 bed
108 DAHLIA Street, Clarence Rockland, Ontario • K4K 0G1 • 606 - Town of Rockland
- 2 bath
- 3 bed
2581 Raymond Street, Clarence Rockland, Ontario • K4K 0B6 • 606 - Town of Rockland
- 3 bath
- 3 bed
- 1100 sqft
81 Darquise Street, Clarence Rockland, Ontario • K4K 0N9 • 606 - Town of Rockland
- 3 bath
- 3 bed
- 1100 sqft
97 DARQUISE Street, Clarence Rockland, Ontario • K4K 0N9 • 606 - Town of Rockland
- 4 bath
- 3 bed
405 Premiere Lane, Clarence Rockland, Ontario • K2K 0M7 • 606 - Town of Rockland
- 3 bath
- 3 bed
225 Dion Avenue, Clarence Rockland, Ontario • K4K 0M3 • 606 - Town of Rockland
- 2 bath
- 3 bed
- 1100 sqft
229 Dion Avenue, Clarence Rockland, Ontario • K4K 0M2 • 606 - Town of Rockland
