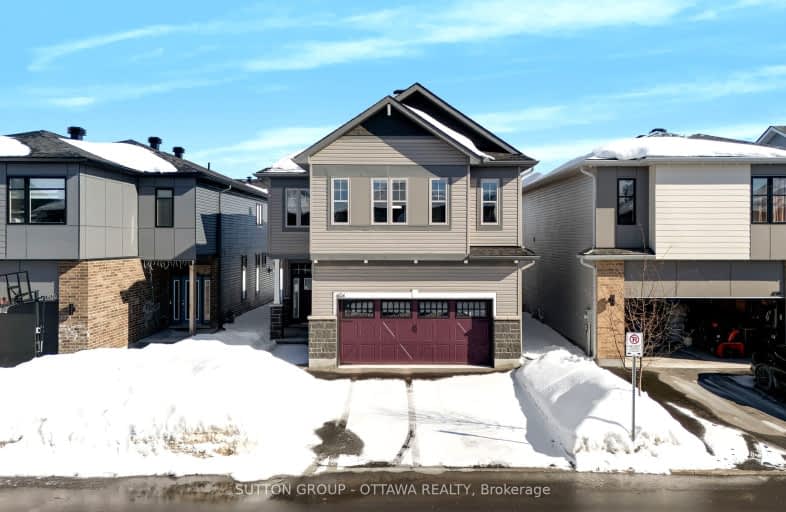Car-Dependent
- Almost all errands require a car.
Somewhat Bikeable
- Most errands require a car.

Rockland Intermediate School
Elementary: PublicÉcole intermédiaire catholique - Pavillon Rockland
Elementary: CatholicSt Patrick Catholic Elementary School
Elementary: CatholicRockland Public School
Elementary: PublicÉcole élémentaire publique Carrefour Jeunesse
Elementary: PublicÉcole élémentaire catholique Sainte-Trinité
Elementary: CatholicPrescott-Russell Eastern Ontario
Secondary: PublicRockland District High School
Secondary: PublicSt Francis Xavier Catholic High School
Secondary: CatholicÉcole secondaire catholique L'Escale
Secondary: CatholicÉcole secondaire publique Gisèle-Lalonde
Secondary: PublicÉcole secondaire catholique Béatrice-Desloges
Secondary: Catholic-
Rockland Dog Park
Rockland ON 3.16km -
Parc Laframboise
11.38km -
Wilfred Murray Park
Dunning Rd, Cumberland ON K4C 1P6 11.6km
-
CoinFlip Bitcoin ATM
1050 Laurier St, Rockland ON K4K 1E3 1.02km -
Desjardins
1545 Laurier Rue, Rockland ON K4K 1C8 1.76km -
President's Choice Financial ATM
2737 Laurier St, Rockland ON K4K 1A3 2.94km


