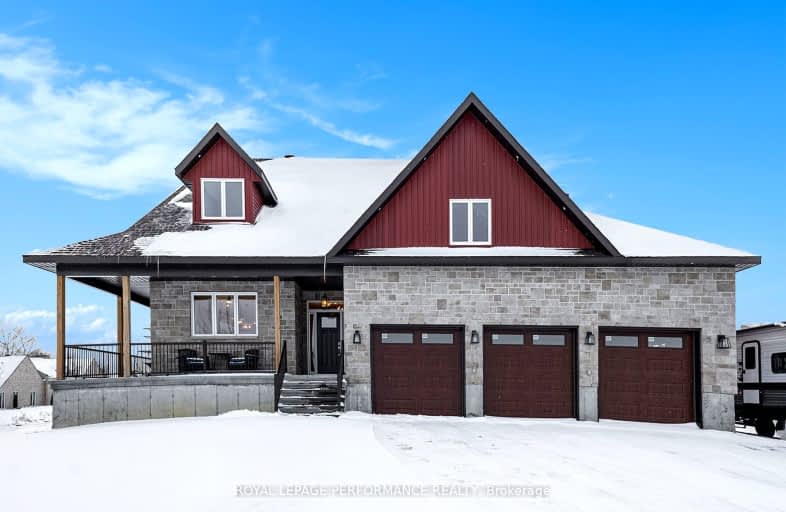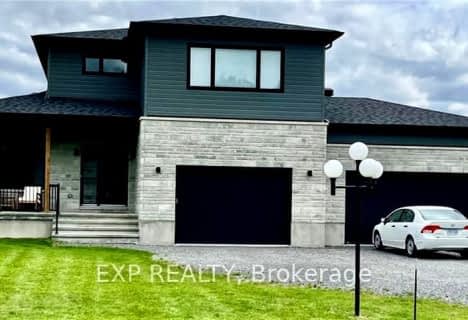Car-Dependent
- Almost all errands require a car.
Bikeable
- Some errands can be accomplished on bike.

St Francis Xavier Elementary School
Elementary: CatholicPope John Paul II Regional Elementary School
Elementary: CatholicÉcole élémentaire catholique Sacré-Coeur
Elementary: CatholicÉcole élémentaire catholique Saint-Mathieu
Elementary: CatholicÉcole élémentaire catholique Sainte-Félicité
Elementary: CatholicÉcole élémentaire catholique Saint-Viateur
Elementary: CatholicPrescott-Russell Eastern Ontario
Secondary: PublicRockland District High School
Secondary: PublicSt Francis Xavier Catholic High School
Secondary: CatholicÉcole secondaire catholique Embrun
Secondary: CatholicÉcole secondaire catholique de Casselman
Secondary: CatholicÉcole secondaire catholique L'Escale
Secondary: Catholic-
Rodolphe Park
11.45km -
Parc LATREILLE
11.45km -
K9 Kingdom
Russell ON 12.42km
-
RBC Royal Bank
Laurier St, Rockland ON 12.25km -
CIBC
1657 Laurier St, Rockland ON K4K 1L4 13.12km -
TD Bank Financial Group
2620 Chamberland St, Rockland ON K4K 0A5 13.15km





