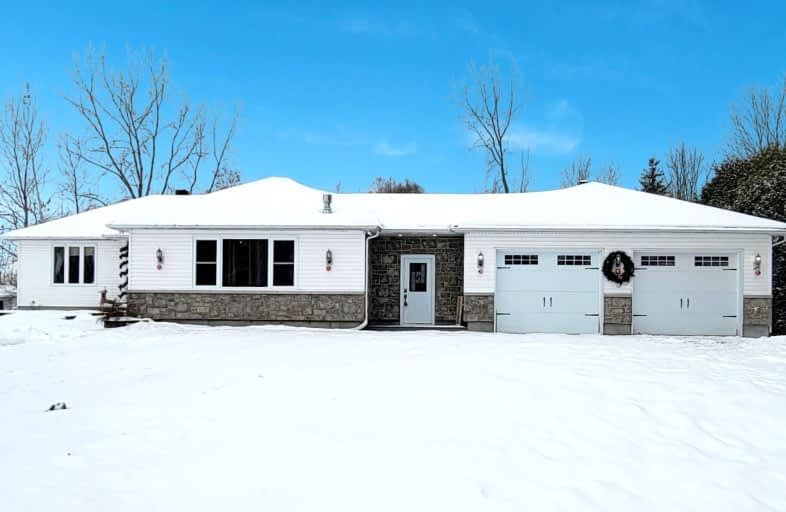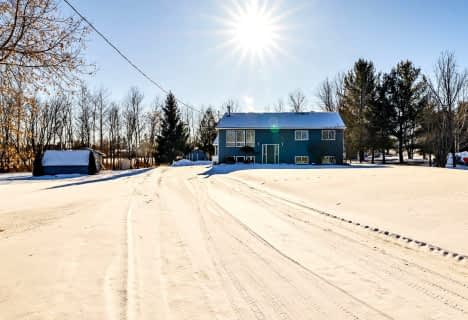Car-Dependent
- Almost all errands require a car.
Somewhat Bikeable
- Most errands require a car.

École élémentaire catholique Du Rosaire
Elementary: CatholicSt Francis Xavier Elementary School
Elementary: CatholicPope John Paul II Regional Elementary School
Elementary: CatholicÉcole élémentaire catholique Sacré-Coeur
Elementary: CatholicÉcole élémentaire catholique Saint-Mathieu
Elementary: CatholicÉcole élémentaire catholique Sainte-Félicité
Elementary: CatholicÉcole secondaire L'Académie de la Seigneurie
Secondary: PublicCentre d'éduc./form. de l'Est ontarien
Secondary: CatholicCentre d'éducation et de formation de
Secondary: PublicPrescott-Russell Eastern Ontario
Secondary: PublicSt Francis Xavier Catholic High School
Secondary: CatholicÉcole secondaire catholique de Casselman
Secondary: Catholic-
Rodolphe Park
12.59km -
Sarsfield Playground and Park
13.66km -
St. Trinité Park
Rockland ON 15.61km
-
HSBC ATM
3779 Champlain St, Bourget ON K0A 1E0 5.05km -
Caisse Populaire de Limoges
523 Limoges Rd (Des Pins), Limoges ON K0A 2M0 13.36km -
TD Bank Financial Group
715 Limoges Rd, Limoges ON K0A 2M0 14.21km
- 2 bath
- 3 bed
3406 CHAMPLAIN Street, Clarence Rockland, Ontario • K0A 2A0 • 607 - Clarence/Rockland Twp
- 2 bath
- 3 bed
3727 Cartier Street, Clarence Rockland, Ontario • K0A 1E0 • 607 - Clarence/Rockland Twp
- 3 bath
- 3 bed
1041 Colette Street, Clarence Rockland, Ontario • K0A 1E0 • 607 - Clarence/Rockland Twp
- 3 bath
- 3 bed
- 1500 sqft
63 NADINE Street, Clarence Rockland, Ontario • K0A 1E0 • 607 - Clarence/Rockland Twp
- 3 bath
- 2 bed
248 LEVIS Street, Clarence Rockland, Ontario • K0A 1E0 • 607 - Clarence/Rockland Twp
- 2 bath
- 3 bed
204 Levis Street, Clarence Rockland, Ontario • K0A 1E0 • 607 - Clarence/Rockland Twp








