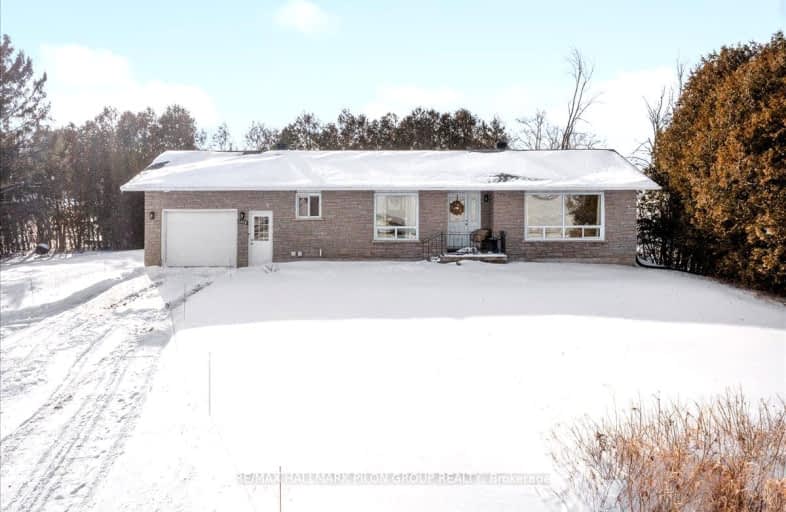
Car-Dependent
- Almost all errands require a car.
Somewhat Bikeable
- Most errands require a car.

École élémentaire catholique Du Rosaire
Elementary: CatholicSt Francis Xavier Elementary School
Elementary: CatholicPope John Paul II Regional Elementary School
Elementary: CatholicÉcole élémentaire catholique Sacré-Coeur
Elementary: CatholicÉcole élémentaire catholique Saint-Mathieu
Elementary: CatholicÉcole élémentaire catholique Sainte-Félicité
Elementary: CatholicCentre d'éduc./form. de l'Est ontarien
Secondary: CatholicPrescott-Russell Eastern Ontario
Secondary: PublicRockland District High School
Secondary: PublicSt Francis Xavier Catholic High School
Secondary: CatholicÉcole secondaire catholique de Casselman
Secondary: CatholicÉcole secondaire catholique L'Escale
Secondary: Catholic-
Rockland Dog Park
Rockland ON 9.57km -
Dynamo Industries Inc
733 Industrielle Rue, Rockland ON K4K 1T2 10.7km -
Sarsfield Playground and Park
12.98km
-
CoinFlip Bitcoin ATM
1050 Laurier St, Rockland ON K4K 1E3 10.4km -
Caisses Populaires Trillium
1545 Laurier Rue, Rockland ON K4K 1C8 10.6km -
Banque Nationale du Canada
1624 Laurier Rue, Rockland ON K4K 1M5 10.63km
- 1 bath
- 2 bed
- 700 sqft
2282 Landry Road West, Clarence Rockland, Ontario • K0A 1N0 • 607 - Clarence/Rockland Twp


