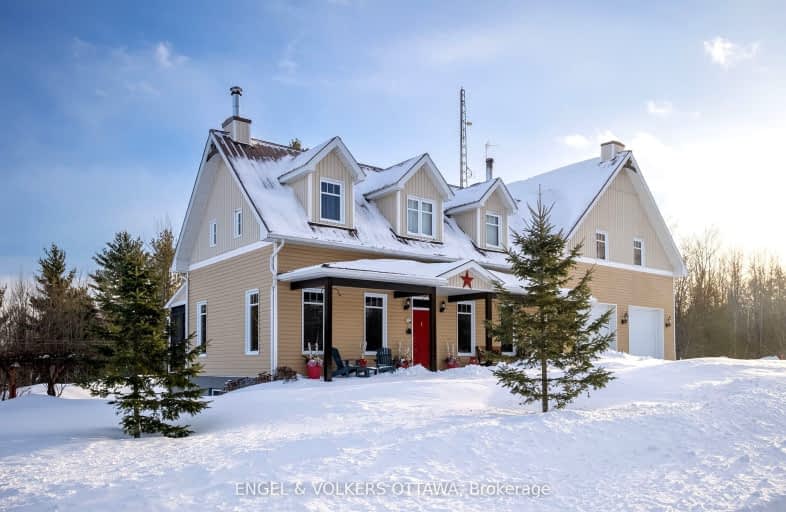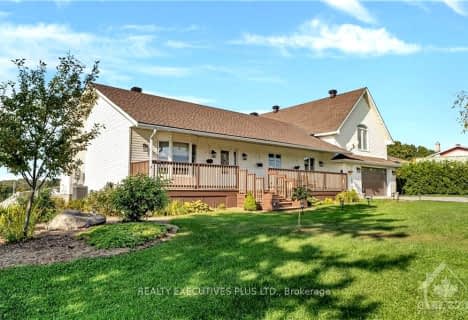
Car-Dependent
- Almost all errands require a car.
Somewhat Bikeable
- Most errands require a car.

École élémentaire catholique Du Rosaire
Elementary: CatholicSt Francis Xavier Elementary School
Elementary: CatholicÉcole élémentaire catholique Saint-Joseph (Wendover)
Elementary: CatholicPope John Paul II Regional Elementary School
Elementary: CatholicÉcole élémentaire catholique Sacré-Coeur
Elementary: CatholicÉcole élémentaire catholique Sainte-Félicité
Elementary: CatholicPrescott-Russell Eastern Ontario
Secondary: PublicRockland District High School
Secondary: PublicÉcole secondaire catholique de Plantagenet
Secondary: CatholicSt Francis Xavier Catholic High School
Secondary: CatholicÉcole secondaire catholique de Casselman
Secondary: CatholicÉcole secondaire catholique L'Escale
Secondary: Catholic-
Parc Dutrisac Park
Rockland ON 10.56km -
Parc National de Plaisance
1001, ch de la Plaisance, Québec 10.98km -
Rockland Dog Park
Rockland ON 11.12km
-
CoinFlip Bitcoin ATM
1050 Laurier St, Rockland ON K4K 1E3 11km -
RBC Royal Bank
Laurier St, Rockland ON 11.39km -
Desjardins
1545 Laurier Rue, Rockland ON K4K 1C8 11.46km
- 3 bath
- 3 bed
1579 ROLLIN Road, Clarence Rockland, Ontario • K0A 3N0 • 607 - Clarence/Rockland Twp




