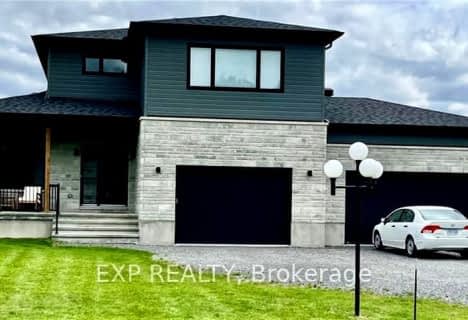Removed on Mar 06, 2024
Note: Property is not currently for sale or for rent.

-
Type: Detached
-
Style: Other
-
Lot Size: 65.95 x 1538.51
-
Age: No Data
-
Taxes: $5,039 per year
-
Days on Site: 58 Days
-
Added: Nov 06, 2024 (1 month on market)
-
Updated:
-
Last Checked: 1 hour ago
-
MLS®#: X9447952
-
Listed By: Keller williams integrity realty
Welcome to your own paradise property with 15.3 acres offering easy commute to Ottawa! Pride of ownership is evident in this carpet free 3 bedroom, 2 bathroom hi-ranch home with heated double detached garage offering beautiful curb appeal with a stone facade, spacious entry way leading you to the bright main floor with hardwood floors & tile, great size living room, beautiful renovated kitchen (2019) with light cabinets, functional layout & SS appliances, dedicated dining area with french doors to the 3 tiered deck overlooking the wooded area & fire pit, large primary bedroom, great size secondary bedroom & 4 piece bath. The finished basement has a versatile family room, den for added living space, a third bedroom, full bath with laundry & tons of storage in the utility room. Outdoor lovers will love the heated detached garage, storage shed, gorgeous mature trees, ample of open space for your projects & fields with a pond! 24 hrs irrevocable on all offers., Flooring: Hardwood, Flooring: Ceramic, Flooring: Laminate
Property Details
Facts for 3741 INDIAN CREEK Road, Clarence Rockland
Status
Days on Market: 58
Last Status: Terminated
Sold Date: Jan 23, 2025
Closed Date: Nov 30, -0001
Expiry Date: Mar 15, 2024
Unavailable Date: Nov 30, -0001
Input Date: Jan 08, 2024
Property
Status: Sale
Property Type: Detached
Style: Other
Area: Clarence Rockland
Community: 607 - Clarence/Rockland Twp
Availability Date: TBA/Flexible
Inside
Bedrooms: 2
Bedrooms Plus: 1
Bathrooms: 2
Kitchens: 1
Rooms: 11
Den/Family Room: Yes
Air Conditioning: Central Air
Washrooms: 2
Utilities
Gas: Yes
Building
Basement: Finished
Basement 2: Full
Heat Type: Forced Air
Heat Source: Gas
Exterior: Other
Water Supply Type: Shared Well
Water Supply: Well
Parking
Garage Spaces: 2
Garage Type: Detached
Total Parking Spaces: 10
Fees
Tax Year: 2023
Tax Legal Description: PT LT 20 CON 10 CLARENCE PT 1, 50R1981 EXCEPT 50R2134, 50R2836,
Taxes: $5,039
Highlights
Feature: Cul De Sac
Land
Cross Street: Russell Road to Indi
Municipality District: Clarence-Rockland
Fronting On: East
Parcel Number: 690410074
Sewer: Septic Avail
Lot Depth: 1538.51
Lot Frontage: 65.95
Lot Irregularities: 1
Acres: 10-24.99
Zoning: Residential
Easements Restrictions: Unknown
Rooms
Room details for 3741 INDIAN CREEK Road, Clarence Rockland
| Type | Dimensions | Description |
|---|---|---|
| Living Main | 4.67 x 4.03 | |
| Dining Main | 2.20 x 3.47 | |
| Kitchen Main | 2.74 x 3.42 | |
| Prim Bdrm Main | 2.94 x 4.34 | |
| Br Main | 3.35 x 3.35 | |
| Bathroom Main | 2.59 x 3.37 | |
| Family Lower | 3.35 x 4.44 | |
| Br Lower | 4.14 x 4.19 | |
| Den Lower | 2.92 x 3.96 | |
| Bathroom Lower | 2.51 x 2.66 | |
| Utility Lower | 4.03 x 4.62 |
| XXXXXXXX | XXX XX, XXXX |
XXXXXXX XXX XXXX |
|
| XXX XX, XXXX |
XXXXXX XXX XXXX |
$XXX,XXX | |
| XXXXXXXX | XXX XX, XXXX |
XXXX XXX XXXX |
$XXX,XXX |
| XXX XX, XXXX |
XXXXXX XXX XXXX |
$XXX,XXX |
| XXXXXXXX XXXXXXX | XXX XX, XXXX | XXX XXXX |
| XXXXXXXX XXXXXX | XXX XX, XXXX | $799,900 XXX XXXX |
| XXXXXXXX XXXX | XXX XX, XXXX | $750,000 XXX XXXX |
| XXXXXXXX XXXXXX | XXX XX, XXXX | $749,900 XXX XXXX |

St Francis Xavier Elementary School
Elementary: CatholicPope John Paul II Regional Elementary School
Elementary: CatholicÉcole élémentaire catholique Sacré-Coeur
Elementary: CatholicÉcole élémentaire catholique Saint-Mathieu
Elementary: CatholicÉcole élémentaire catholique Saint-Guillaume
Elementary: CatholicÉcole élémentaire catholique Saint-Viateur
Elementary: CatholicPrescott-Russell Eastern Ontario
Secondary: PublicRockland District High School
Secondary: PublicSt Francis Xavier Catholic High School
Secondary: CatholicRussell High School
Secondary: PublicÉcole secondaire catholique Embrun
Secondary: CatholicÉcole secondaire catholique L'Escale
Secondary: Catholic- 3 bath
- 4 bed
174 DANIKA Street, Clarence Rockland, Ontario • K0A 2A0 • 607 - Clarence/Rockland Twp

