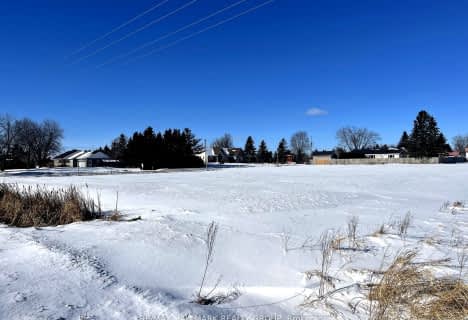Sold on Jul 11, 2019
Note: Property is not currently for sale or for rent.

-
Type: Duplex
-
Lot Size: 246.72 x 214.99
-
Age: No Data
-
Taxes: $3,587 per year
-
Days on Site: 30 Days
-
Added: Dec 18, 2024 (4 weeks on market)
-
Updated:
-
Last Checked: 3 hours ago
-
MLS®#: X10247905
-
Listed By: Purplebricks
Flooring: Tile, Flooring: Hardwood, Welcome to the Secret Garden. Lovingly restored DOUBLE Unit. Inner connecting double doors. Elegant. An Artists delight! Unit A: 3 bed, Huge Master with private deck overlooking park-like setting; spa type bath, top floor laundry, hardwood/ceramic floors. Unit B:1 bed plus loft. Garage, Barn, 2 rm. Chicken coop. Horses, small animals, permitted. Upgrades include: propane furnace & fireplace, central air/vac, 2 hot water tanks, custom gazebo
Property Details
Facts for 3951 SCHNUPP Road, Clarence Rockland
Status
Days on Market: 30
Last Status: Sold
Sold Date: Jul 11, 2019
Closed Date: Aug 16, 2019
Expiry Date: Oct 10, 2019
Sold Price: $395,000
Unavailable Date: Nov 30, -0001
Input Date: Jun 11, 2019
Property
Status: Sale
Property Type: Duplex
Area: Clarence Rockland
Community: 607 - Clarence/Rockland Twp
Availability Date: Flexible
Inside
Air Conditioning: Central Air
Building
Basement: Full
Basement 2: Unfinished
Heat Type: Forced Air
Heat Source: Propane
Exterior: Wood
Water Supply Type: Drilled Well
Water Supply: Well
Parking
Garage Spaces: 2
Garage Type: Detached
Total Parking Spaces: 15
Fees
Tax Year: 2018
Tax Legal Description: PT LT 22 CON 3 CLARENCE PT 1 & 2, 50R7887; CLARENCE-ROCKLAND
Taxes: $3,587
Highlights
Feature: Golf
Land
Cross Street: Russell past Bourget
Municipality District: Clarence-Rockland
Fronting On: East
Parcel Number: 690350131
Sewer: Septic
Lot Depth: 214.99
Lot Frontage: 246.72
Zoning: Residential
| XXXXXXXX | XXX XX, XXXX |
XXXX XXX XXXX |
$XXX,XXX |
| XXX XX, XXXX |
XXXXXX XXX XXXX |
$XXX,XXX | |
| XXXXXXXX | XXX XX, XXXX |
XXXXXXXX XXX XXXX |
|
| XXX XX, XXXX |
XXXXXX XXX XXXX |
$XXX,XXX | |
| XXXXXXXX | XXX XX, XXXX |
XXXXXXX XXX XXXX |
|
| XXX XX, XXXX |
XXXXXX XXX XXXX |
$XXX,XXX | |
| XXXXXXXX | XXX XX, XXXX |
XXXXXXX XXX XXXX |
|
| XXX XX, XXXX |
XXXXXX XXX XXXX |
$XXX,XXX |
| XXXXXXXX XXXX | XXX XX, XXXX | $395,000 XXX XXXX |
| XXXXXXXX XXXXXX | XXX XX, XXXX | $399,900 XXX XXXX |
| XXXXXXXX XXXXXXXX | XXX XX, XXXX | XXX XXXX |
| XXXXXXXX XXXXXX | XXX XX, XXXX | $379,900 XXX XXXX |
| XXXXXXXX XXXXXXX | XXX XX, XXXX | XXX XXXX |
| XXXXXXXX XXXXXX | XXX XX, XXXX | $399,000 XXX XXXX |
| XXXXXXXX XXXXXXX | XXX XX, XXXX | XXX XXXX |
| XXXXXXXX XXXXXX | XXX XX, XXXX | $429,000 XXX XXXX |

École élémentaire catholique Du Rosaire
Elementary: CatholicSt Francis Xavier Elementary School
Elementary: CatholicPope John Paul II Regional Elementary School
Elementary: CatholicÉcole élémentaire catholique Sacré-Coeur
Elementary: CatholicÉcole élémentaire catholique Saint-Mathieu
Elementary: CatholicÉcole élémentaire catholique Sainte-Félicité
Elementary: CatholicÉcole secondaire L'Académie de la Seigneurie
Secondary: PublicCentre d'éduc./form. de l'Est ontarien
Secondary: CatholicCentre d'éducation et de formation de
Secondary: PublicPrescott-Russell Eastern Ontario
Secondary: PublicSt Francis Xavier Catholic High School
Secondary: CatholicÉcole secondaire catholique de Casselman
Secondary: Catholic- 0 bath
- 0 bed
2005 Laval Street, Clarence Rockland, Ontario • K0A 1E0 • 607 - Clarence/Rockland Twp

