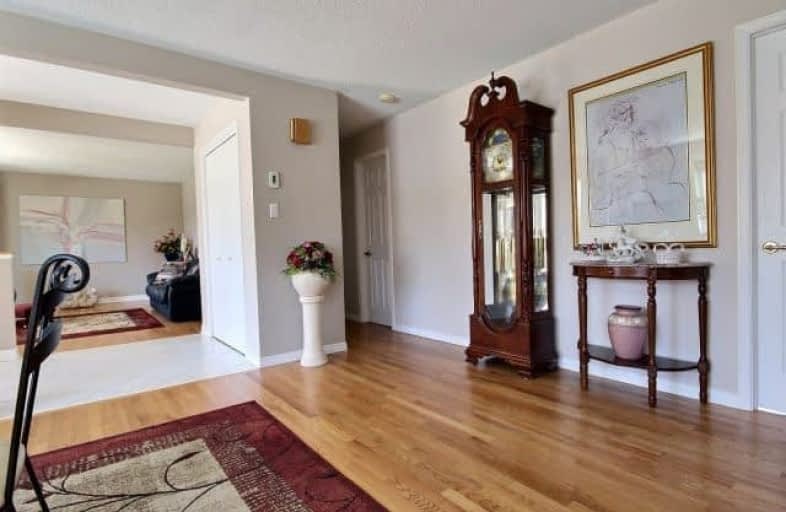Sold on Jul 29, 2017
Note: Property is not currently for sale or for rent.

-
Type: Detached
-
Style: Bungalow
-
Size: 1500 sqft
-
Lot Size: 120 x 300.06 Feet
-
Age: 31-50 years
-
Taxes: $3,459 per year
-
Days on Site: 60 Days
-
Added: Sep 07, 2019 (2 months on market)
-
Updated:
-
Last Checked: 1 month ago
-
MLS®#: X3822288
-
Listed By: Comfree commonsense network, brokerage
Open Concept And Well Maintained Beautiful Country Home. Finished Basement With Separate Entrance For A Teen's Retreat Or Other Family Members Accessible From Within The Home, Being Complete. Hardwood And Ceramic Floors Upstairs And Carpet Downstairs. The Upstairs Kitchen Was Renovated; The Upstairs Bathroom Has Therapeutic Bath And Separate Shower With 2 Sinks And Another Full Bathroom.
Property Details
Facts for 4009 Champlain Road, Clarence Rockland
Status
Days on Market: 60
Last Status: Sold
Sold Date: Jul 29, 2017
Closed Date: Nov 03, 2017
Expiry Date: Nov 29, 2017
Sold Price: $310,000
Unavailable Date: Jul 29, 2017
Input Date: May 30, 2017
Property
Status: Sale
Property Type: Detached
Style: Bungalow
Size (sq ft): 1500
Age: 31-50
Area: Clarence Rockland
Availability Date: Flex
Inside
Bedrooms: 2
Bedrooms Plus: 2
Bathrooms: 2
Kitchens: 1
Rooms: 6
Den/Family Room: No
Air Conditioning: None
Fireplace: Yes
Laundry Level: Upper
Central Vacuum: N
Washrooms: 2
Building
Basement: Finished
Heat Type: Water
Heat Source: Electric
Exterior: Brick
Water Supply: Municipal
Special Designation: Unknown
Parking
Driveway: Private
Garage Spaces: 1
Garage Type: Attached
Covered Parking Spaces: 10
Total Parking Spaces: 11
Fees
Tax Year: 2016
Tax Legal Description: Pt Lt 22 Con 4 Clarence Pt 1, 50R1345 & Pt 1, 50R3
Taxes: $3,459
Land
Cross Street: At 4-Way Stop Sign I
Municipality District: Clarence-Rockland
Fronting On: East
Pool: None
Sewer: Septic
Lot Depth: 300.06 Feet
Lot Frontage: 120 Feet
Acres: .50-1.99
Rooms
Room details for 4009 Champlain Road, Clarence Rockland
| Type | Dimensions | Description |
|---|---|---|
| Master Main | 3.73 x 4.34 | |
| 2nd Br Main | 3.07 x 3.05 | |
| Dining Main | 3.73 x 6.10 | |
| Kitchen Main | 3.96 x 2.74 | |
| Living Main | 4.70 x 3.53 | |
| Sunroom Main | 4.70 x 3.66 | |
| 3rd Br Bsmt | 3.76 x 3.18 | |
| 4th Br Bsmt | 3.86 x 3.56 | |
| Kitchen Bsmt | 4.01 x 4.72 | |
| Living Bsmt | 5.79 x 4.29 |
| XXXXXXXX | XXX XX, XXXX |
XXXX XXX XXXX |
$XXX,XXX |
| XXX XX, XXXX |
XXXXXX XXX XXXX |
$XXX,XXX | |
| XXXXXXXX | XXX XX, XXXX |
XXXXXXXX XXX XXXX |
|
| XXX XX, XXXX |
XXXXXX XXX XXXX |
$XXX,XXX | |
| XXXXXXXX | XXX XX, XXXX |
XXXXXXXX XXX XXXX |
|
| XXX XX, XXXX |
XXXXXX XXX XXXX |
$XXX,XXX |
| XXXXXXXX XXXX | XXX XX, XXXX | $310,000 XXX XXXX |
| XXXXXXXX XXXXXX | XXX XX, XXXX | $319,900 XXX XXXX |
| XXXXXXXX XXXXXXXX | XXX XX, XXXX | XXX XXXX |
| XXXXXXXX XXXXXX | XXX XX, XXXX | $329,900 XXX XXXX |
| XXXXXXXX XXXXXXXX | XXX XX, XXXX | XXX XXXX |
| XXXXXXXX XXXXXX | XXX XX, XXXX | $324,900 XXX XXXX |

École élémentaire catholique Du Rosaire
Elementary: CatholicSt Francis Xavier Elementary School
Elementary: CatholicPope John Paul II Regional Elementary School
Elementary: CatholicÉcole élémentaire catholique Sacré-Coeur
Elementary: CatholicÉcole élémentaire catholique Saint-Mathieu
Elementary: CatholicÉcole élémentaire catholique Sainte-Félicité
Elementary: CatholicÉcole secondaire L'Académie de la Seigneurie
Secondary: PublicCentre d'éduc./form. de l'Est ontarien
Secondary: CatholicCentre d'éducation et de formation de
Secondary: PublicPrescott-Russell Eastern Ontario
Secondary: PublicSt Francis Xavier Catholic High School
Secondary: CatholicÉcole secondaire catholique de Casselman
Secondary: Catholic

