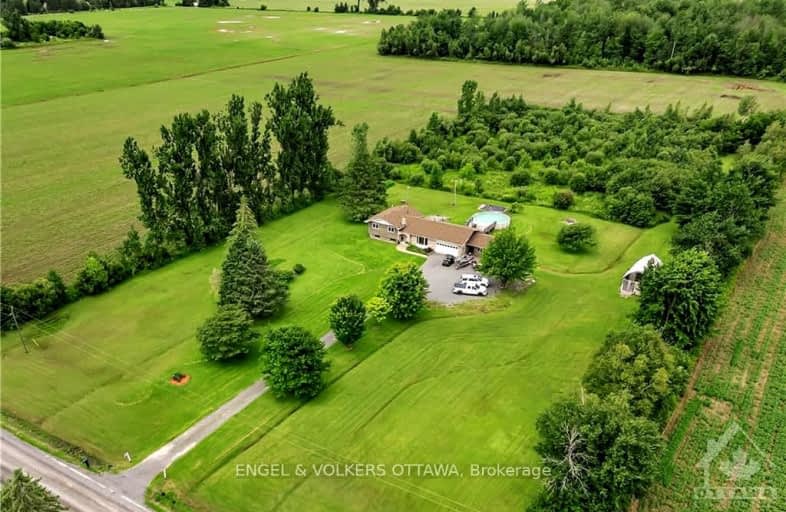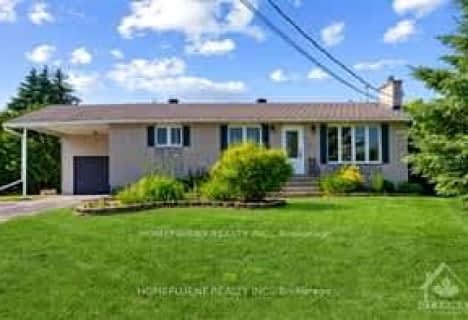Sold on Dec 24, 2024
Note: Property is not currently for sale or for rent.

-
Type: Detached
-
Style: Sidesplit 3
-
Lot Size: 299.85 x 678 Feet
-
Age: No Data
-
Taxes: $4,014 per year
-
Days on Site: 76 Days
-
Added: Oct 09, 2024 (2 months on market)
-
Updated:
-
Last Checked: 3 months ago
-
MLS®#: X9521697
-
Listed By: Engel & volkers ottawa
Welcome to this split-level bungalow offering an incredible lifestyle surrounded by space and tranquility. Set on over 4.5 acres, this property boasts endless room for all your passionscars, boats, 4-wheelers, and more.Inside, you'll find a spacious 3-bedroom home designed for comfort and entertainment. The heart of the home is the oversized kitchen, featuring custom solid oak cabinetry, recently refreshed with rich stain, a large island with ample counter space, and a Jenn-Air cooktop with accessories. Stainless steel appliances, a dining nook, and sliding patio doors to the backyard complete this culinary haven. The living room offers natural light through a south-facing bay window, while the primary bedroom features an ensuite for ultimate convenience. With no carpets in the bedrooms, this home is as functional as it is stylish. Entertainment abounds in the lower level with a Rec/Theatre room, including a built-in TV/screen wall, and a Games Room, complete with a pool table (negotiable) and a custom light-up solid wood bar. Enjoy modern comfort with a Geothermal system (2022) for heating and cooling, a hot water pre-heater, and recent updates like the roof (2018), sump pump (2020), and hot water tank (2024). Additional features include a water softener, central vacuum, upright freezer, and insulated garage walls.Outdoors, relax by the above-ground pool, or tend to your fruit trees, asparagus bed, and hops. This property is a rare gem that combines rural charm with modern amenities. Dont miss the chance to make this one-of-a-kind property your forever home!
Extras
Geothermal Heating/Cooling, 2 Sump Pumps, Detached Barn, Detached Workshop, Above ground pool,
Property Details
Facts for 411 BELVEDERE Road, Clarence Rockland
Status
Days on Market: 76
Last Status: Sold
Sold Date: Dec 24, 2024
Closed Date: Jan 22, 2025
Expiry Date: May 01, 2025
Sold Price: $660,000
Unavailable Date: Dec 24, 2024
Input Date: Oct 09, 2024
Property
Status: Sale
Property Type: Detached
Style: Sidesplit 3
Area: Clarence Rockland
Community: 607 - Clarence/Rockland Twp
Availability Date: TBD
Inside
Bedrooms: 3
Bathrooms: 2
Kitchens: 1
Rooms: 11
Den/Family Room: Yes
Air Conditioning: Central Air
Fireplace: Yes
Washrooms: 2
Building
Basement: Finished
Basement 2: Full
Heat Type: Forced Air
Heat Source: Grnd Srce
Exterior: Alum Siding
Exterior: Brick
Water Supply Type: Dug Well
Water Supply: Well
Special Designation: Unknown
Parking
Garage Spaces: 2
Garage Type: Attached
Covered Parking Spaces: 6
Total Parking Spaces: 8
Fees
Tax Year: 2024
Tax Legal Description: PT LT 15 CON 10 CLARENCE PT 1, 50R1497; CLARENCE-ROCKLAND
Taxes: $4,014
Highlights
Feature: Golf
Feature: Park
Land
Cross Street: Joanisse Rd to Droui
Municipality District: Clarence-Rockland
Fronting On: North
Parcel Number: 690420089
Pool: Abv Grnd
Sewer: Septic
Lot Depth: 678 Feet
Lot Frontage: 299.85 Feet
Acres: 2-4.99
Zoning: Residential RU1
Rural Services: Internet High Spd
Additional Media
- Virtual Tour: https://youtu.be/Ka0YVccwlZY
Rooms
Room details for 411 BELVEDERE Road, Clarence Rockland
| Type | Dimensions | Description |
|---|---|---|
| Kitchen Main | 4.01 x 4.36 | |
| Dining Main | 3.83 x 4.36 | |
| Living Main | 3.55 x 4.01 | |
| Prim Bdrm 2nd | 4.36 x 4.31 | |
| Br 2nd | 3.09 x 3.12 | |
| Br 2nd | 3.09 x 3.17 | |
| Rec Lower | 4.36 x 6.80 | |
| Games Lower | - | |
| Bathroom 2nd | - | |
| Bathroom Main | - | |
| Bathroom Lower | - |

| XXXXXXXX | XXX XX, XXXX |
XXXXXXX XXX XXXX |
|
| XXX XX, XXXX |
XXXXXX XXX XXXX |
$XXX,XXX | |
| XXXXXXXX | XXX XX, XXXX |
XXXX XXX XXXX |
$XXX,XXX |
| XXX XX, XXXX |
XXXXXX XXX XXXX |
$XXX,XXX |
| XXXXXXXX XXXXXXX | XXX XX, XXXX | XXX XXXX |
| XXXXXXXX XXXXXX | XXX XX, XXXX | $850,000 XXX XXXX |
| XXXXXXXX XXXX | XXX XX, XXXX | $660,000 XXX XXXX |
| XXXXXXXX XXXXXX | XXX XX, XXXX | $699,900 XXX XXXX |

St Francis Xavier Elementary School
Elementary: CatholicPope John Paul II Regional Elementary School
Elementary: CatholicÉcole élémentaire catholique Sacré-Coeur
Elementary: CatholicÉcole élémentaire catholique Saint-Mathieu
Elementary: CatholicÉcole élémentaire catholique Sainte-Félicité
Elementary: CatholicÉcole élémentaire catholique Saint-Viateur
Elementary: CatholicPrescott-Russell Eastern Ontario
Secondary: PublicRockland District High School
Secondary: PublicSt Francis Xavier Catholic High School
Secondary: CatholicÉcole secondaire catholique Embrun
Secondary: CatholicÉcole secondaire catholique L'Escale
Secondary: CatholicÉcole secondaire publique Gisèle-Lalonde
Secondary: Public- — bath
- — bed
947 Lacroix Road, Clarence Rockland, Ontario • K0A 2A0 • 607 - Clarence/Rockland Twp


