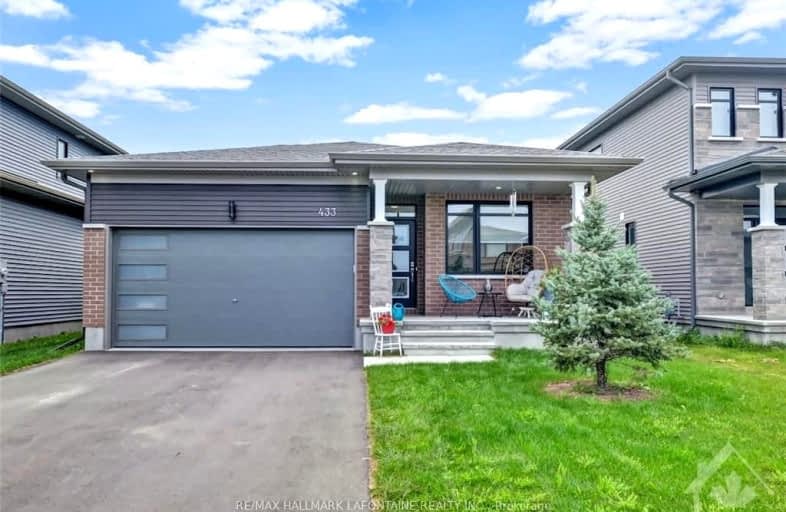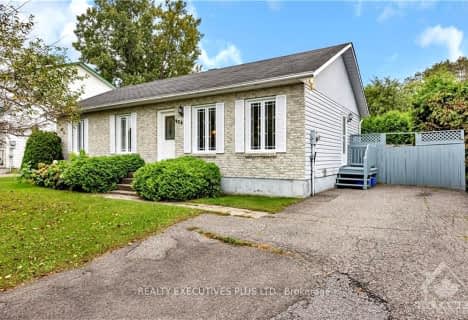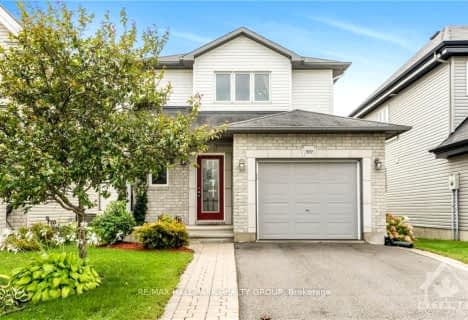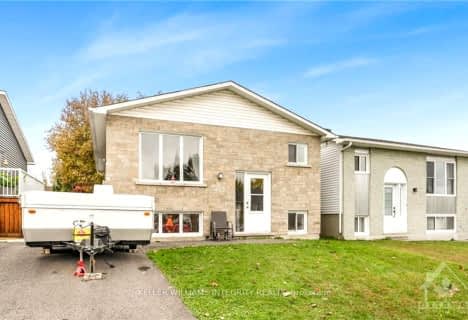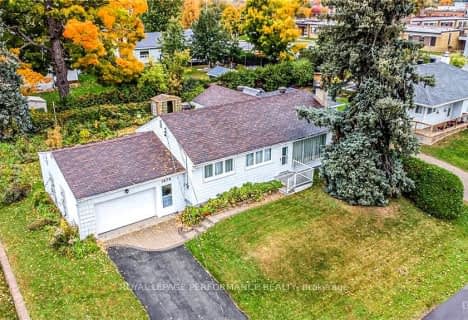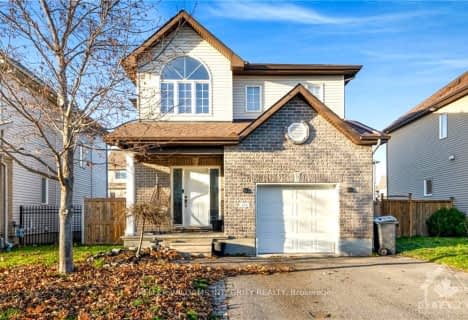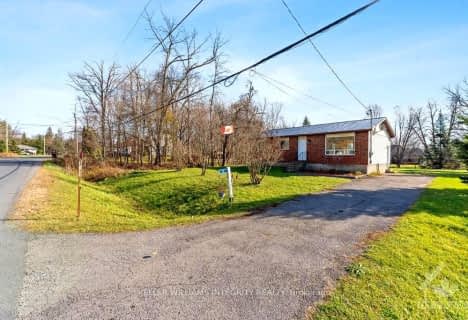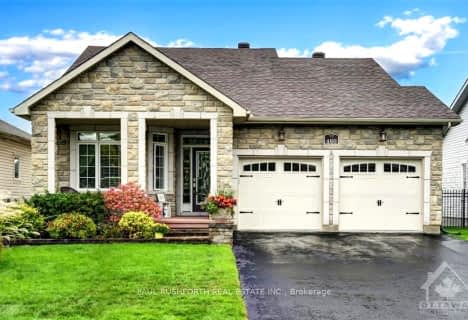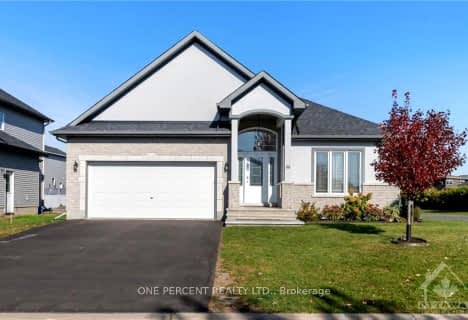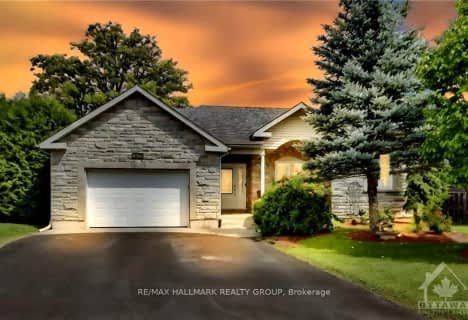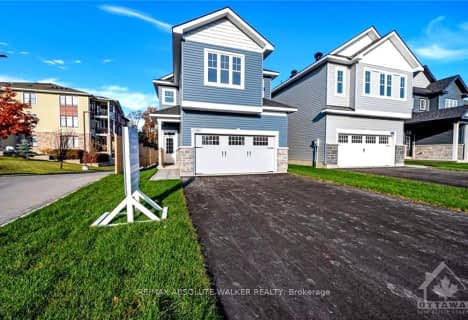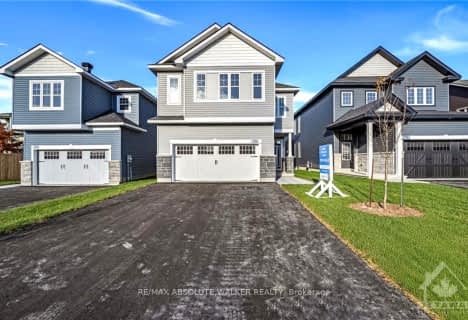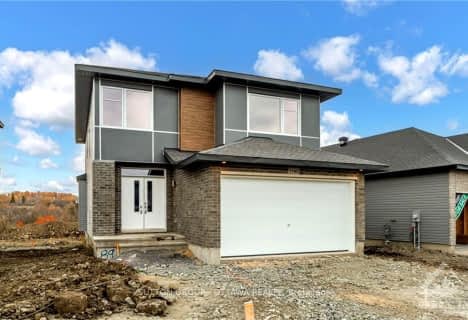Car-Dependent
- Almost all errands require a car.
Somewhat Bikeable
- Most errands require a car.

Rockland Intermediate School
Elementary: PublicÉcole intermédiaire catholique - Pavillon Rockland
Elementary: CatholicSt Patrick Catholic Elementary School
Elementary: CatholicRockland Public School
Elementary: PublicÉcole élémentaire publique Carrefour Jeunesse
Elementary: PublicÉcole élémentaire catholique Sainte-Trinité
Elementary: CatholicPrescott-Russell Eastern Ontario
Secondary: PublicRockland District High School
Secondary: PublicSt Francis Xavier Catholic High School
Secondary: CatholicÉcole secondaire catholique L'Escale
Secondary: CatholicÉcole secondaire publique Gisèle-Lalonde
Secondary: PublicÉcole secondaire catholique Béatrice-Desloges
Secondary: Catholic-
St. Trinité Park
Rockland ON 1.33km -
Dynamo Industries Inc
733 Industrielle Rue, Rockland ON K4K 1T2 1.81km -
Parc Jack-Eyamie
Gatineau QC 10.85km
-
Caisse Populaire Desjardins
1545 Laurier St, Rockland ON 1.74km -
HSBC ATM
1624 Laurier, Rockland ON K4K 1L4 1.75km -
President's Choice Financial ATM
2737 Laurier St, Rockland ON K4K 1A3 1.82km
- 2 bath
- 4 bed
1618 ST JEAN Street, Clarence Rockland, Ontario • K4K 1K9 • 607 - Clarence/Rockland Twp
- 2 bath
- 3 bed
921 DIANNE Avenue, Clarence Rockland, Ontario • K4K 1G8 • 606 - Town of Rockland
- 3 bath
- 3 bed
1360 DIAMOND Street, Clarence Rockland, Ontario • K4K 0M6 • 607 - Clarence/Rockland Twp
- — bath
- — bed
24 MARQUETTE Street, Clarence Rockland, Ontario • K4K 1K7 • 607 - Clarence/Rockland Twp
- 2 bath
- 2 bed
460 JASPER Crescent, Clarence Rockland, Ontario • K4K 0C7 • 606 - Town of Rockland
- — bath
- — bed
554 NOTRE DAME Street, Clarence Rockland, Ontario • K4K 1E5 • 606 - Town of Rockland
- 3 bath
- 3 bed
- 1500 sqft
368 ZIRCON Street, Clarence Rockland, Ontario • K4K 0H9 • 607 - Clarence/Rockland Twp
- 3 bath
- 3 bed
- 1500 sqft
177 SANDRA Crescent, Clarence Rockland, Ontario • K4K 1R8 • 606 - Town of Rockland
- 3 bath
- 4 bed
702 DU RIVAGE Street, Clarence Rockland, Ontario • K4K 0K1 • 606 - Town of Rockland
- 3 bath
- 4 bed
706 DU RIVAGE Street, Clarence Rockland, Ontario • K4K 0K1 • 606 - Town of Rockland
- 3 bath
- 4 bed
379 STERLING Avenue, Clarence Rockland, Ontario • K4K 0L4 • 607 - Clarence/Rockland Twp
- — bath
- — bed
- — sqft
1195 BRONZE Avenue, Clarence Rockland, Ontario • K4K 0M9 • 607 - Clarence/Rockland Twp
