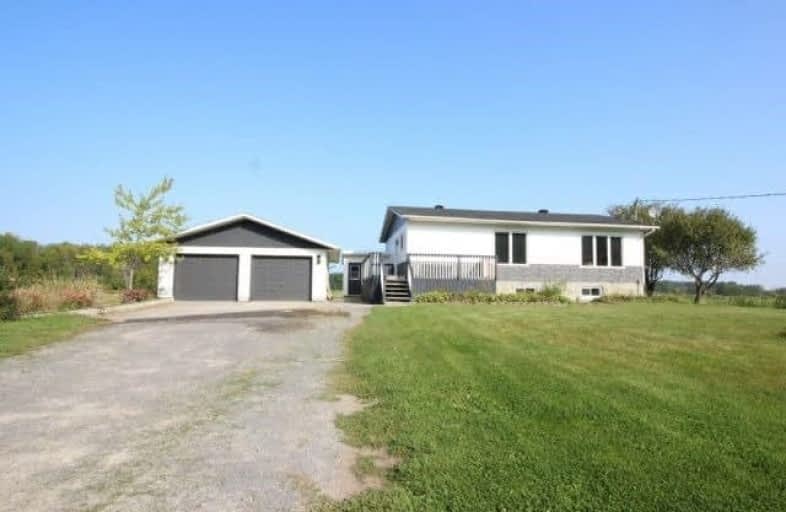Sold on Apr 14, 2018
Note: Property is not currently for sale or for rent.

-
Type: Detached
-
Style: Bungalow
-
Size: 700 sqft
-
Lot Size: 154 x 158 Feet
-
Age: 31-50 years
-
Taxes: $3,079 per year
-
Days on Site: 19 Days
-
Added: Sep 07, 2019 (2 weeks on market)
-
Updated:
-
Last Checked: 3 weeks ago
-
MLS®#: X4077937
-
Listed By: Comfree commonsense network, brokerage
This Extensively Renovated Open-Concept Home Is Four Minutes To All That Rockland Has To Offer. A Turnkey Property So Nothing For You To Do But Relax And Enjoy Your New Home Which Has New... Hvac; Water System; Electrical; Septic System; Flooring Throughout; Bathrooms; Kitchen; Windows On Lower Level; Patio Door; Deck; Light Fixtures; The List Goes On. Let's Not Forget To Mention The New Patio Door Leads To A 10X10 Deck With Spectacular Views.
Property Details
Facts for 621 Baseline Road, Clarence Rockland
Status
Days on Market: 19
Last Status: Sold
Sold Date: Apr 14, 2018
Closed Date: May 30, 2018
Expiry Date: Jul 25, 2018
Sold Price: $345,000
Unavailable Date: Apr 14, 2018
Input Date: Mar 26, 2018
Property
Status: Sale
Property Type: Detached
Style: Bungalow
Size (sq ft): 700
Age: 31-50
Area: Clarence Rockland
Availability Date: Immed
Inside
Bedrooms: 2
Bedrooms Plus: 2
Bathrooms: 2
Kitchens: 1
Rooms: 6
Den/Family Room: No
Air Conditioning: Central Air
Fireplace: No
Laundry Level: Lower
Central Vacuum: N
Washrooms: 2
Building
Basement: Finished
Heat Type: Forced Air
Heat Source: Propane
Exterior: Vinyl Siding
Water Supply: Well
Special Designation: Unknown
Parking
Driveway: Lane
Garage Spaces: 4
Garage Type: Detached
Covered Parking Spaces: 8
Total Parking Spaces: 12
Fees
Tax Year: 2017
Tax Legal Description: Pt Lt A Con 9 Clarence As In Rr80928; Clarence-Roc
Taxes: $3,079
Land
Cross Street: From Hwy 17 East Rig
Municipality District: Clarence-Rockland
Fronting On: North
Pool: None
Sewer: Septic
Lot Depth: 158 Feet
Lot Frontage: 154 Feet
Acres: .50-1.99
Rooms
Room details for 621 Baseline Road, Clarence Rockland
| Type | Dimensions | Description |
|---|---|---|
| Master Main | 3.51 x 4.67 | |
| 2nd Br Main | 3.00 x 3.61 | |
| Dining Main | 2.82 x 3.68 | |
| Kitchen Main | 3.68 x 4.09 | |
| Living Main | 3.78 x 5.26 | |
| 3rd Br Lower | 3.05 x 3.45 | |
| 4th Br Lower | 3.23 x 3.68 | |
| Other Lower | 1.68 x 2.06 | |
| Rec Lower | 3.94 x 8.33 |
| XXXXXXXX | XXX XX, XXXX |
XXXX XXX XXXX |
$XXX,XXX |
| XXX XX, XXXX |
XXXXXX XXX XXXX |
$XXX,XXX | |
| XXXXXXXX | XXX XX, XXXX |
XXXXXXXX XXX XXXX |
|
| XXX XX, XXXX |
XXXXXX XXX XXXX |
$XXX,XXX |
| XXXXXXXX XXXX | XXX XX, XXXX | $345,000 XXX XXXX |
| XXXXXXXX XXXXXX | XXX XX, XXXX | $349,900 XXX XXXX |
| XXXXXXXX XXXXXXXX | XXX XX, XXXX | XXX XXXX |
| XXXXXXXX XXXXXX | XXX XX, XXXX | $349,900 XXX XXXX |

Rockland Intermediate School
Elementary: PublicÉcole intermédiaire catholique - Pavillon Rockland
Elementary: CatholicSt Patrick Catholic Elementary School
Elementary: CatholicRockland Public School
Elementary: PublicÉcole élémentaire publique Carrefour Jeunesse
Elementary: PublicÉcole élémentaire catholique Sainte-Trinité
Elementary: CatholicPrescott-Russell Eastern Ontario
Secondary: PublicRockland District High School
Secondary: PublicSt Francis Xavier Catholic High School
Secondary: CatholicÉcole secondaire catholique L'Escale
Secondary: CatholicÉcole secondaire publique Gisèle-Lalonde
Secondary: PublicÉcole secondaire catholique Béatrice-Desloges
Secondary: Catholic

