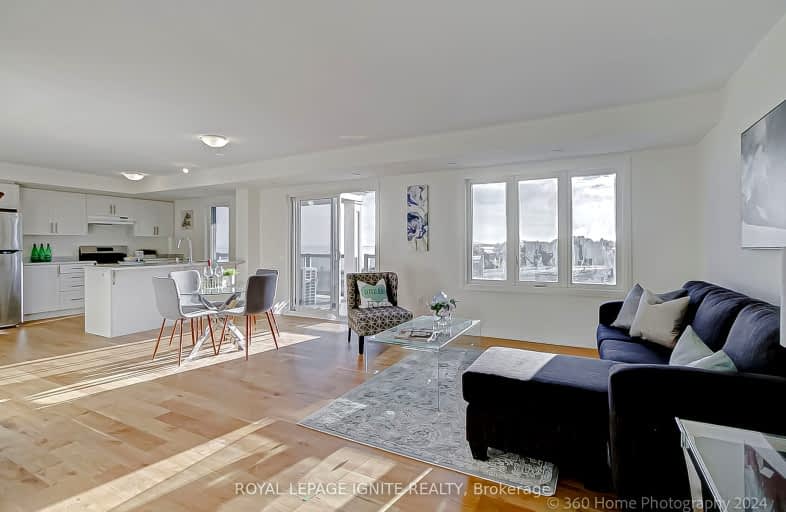Car-Dependent
- Almost all errands require a car.
5
/100
Somewhat Bikeable
- Almost all errands require a car.
20
/100

Central Public School
Elementary: Public
4.10 km
Vincent Massey Public School
Elementary: Public
3.23 km
Waverley Public School
Elementary: Public
3.65 km
John M James School
Elementary: Public
3.99 km
St. Joseph Catholic Elementary School
Elementary: Catholic
2.41 km
Duke of Cambridge Public School
Elementary: Public
3.40 km
Centre for Individual Studies
Secondary: Public
4.87 km
Clarke High School
Secondary: Public
6.61 km
Holy Trinity Catholic Secondary School
Secondary: Catholic
10.11 km
Clarington Central Secondary School
Secondary: Public
5.39 km
Bowmanville High School
Secondary: Public
3.50 km
St. Stephen Catholic Secondary School
Secondary: Catholic
5.70 km
-
Joey's World, Family Indoor Playground
380 Lake Rd, Bowmanville ON L1C 4P8 1.14km -
Port Darlington East Beach Park
E Beach Rd (Port Darlington Road), Bowmanville ON 1.28km -
Soper Creek Park
Bowmanville ON 2.28km
-
RBC Royal Bank
1 Wheelhouse Dr, Newcastle ON L1B 1B9 2.64km -
BMO Bank of Montreal
243 King St E, Bowmanville ON L1C 3X1 2.8km -
President's Choice Financial ATM
243 King St E, Bowmanville ON L1C 3X1 2.83km


