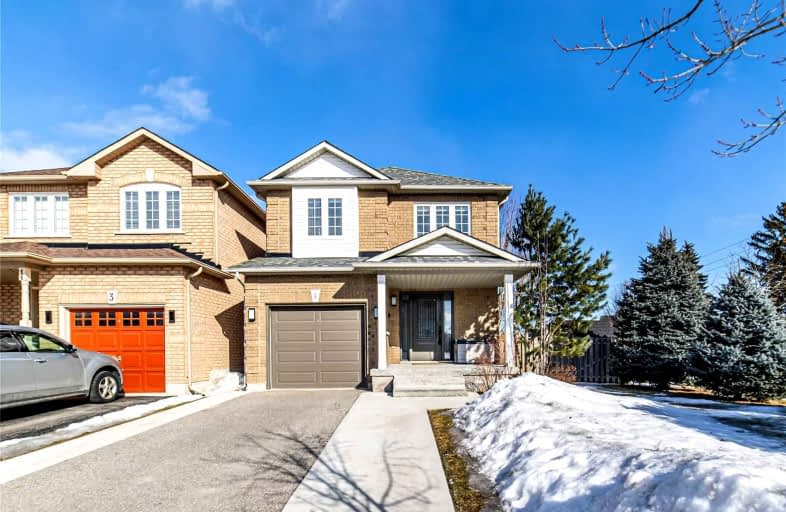Sold on Feb 26, 2022
Note: Property is not currently for sale or for rent.

-
Type: Detached
-
Style: 2-Storey
-
Size: 1500 sqft
-
Lot Size: 39.19 x 104.17 Feet
-
Age: No Data
-
Taxes: $4,224 per year
-
Days on Site: 2 Days
-
Added: Feb 24, 2022 (2 days on market)
-
Updated:
-
Last Checked: 3 months ago
-
MLS®#: E5512282
-
Listed By: Cindy & craig real estate ltd., brokerage
Located In Family Friendly Area Of South Courtice, This Immaculate Home Is One Of A Kind! Main Floor Features Eat-In Kitchen, With W/O To 4 Season Sunroom. Cozy Family Room. Oak Stairs With Wrought Iron Pickets Lead To Upper Floor Boasting 3 Spacious Bedrooms. Finished Basement Has A Large Rec Room. Don't Miss Your Chance With This One!
Extras
Legal Description Cont'd: Clarington, Regional Municipality Of Durham; S/T Ease Over Pt 4 40R23278 As In Lt873553; S/T Easement For Entry As In Dr398130*** Hwt(Rental, 2020), Furnace & A/C (March 2021), Roof (2018)
Property Details
Facts for 1 Eastfield Crescent, Clarington
Status
Days on Market: 2
Last Status: Sold
Sold Date: Feb 26, 2022
Closed Date: May 30, 2022
Expiry Date: May 31, 2022
Sold Price: $1,230,000
Unavailable Date: Feb 26, 2022
Input Date: Feb 24, 2022
Property
Status: Sale
Property Type: Detached
Style: 2-Storey
Size (sq ft): 1500
Area: Clarington
Community: Courtice
Availability Date: 60/90/Tba
Inside
Bedrooms: 3
Bathrooms: 3
Kitchens: 1
Rooms: 6
Den/Family Room: Yes
Air Conditioning: Central Air
Fireplace: Yes
Washrooms: 3
Building
Basement: Finished
Heat Type: Forced Air
Heat Source: Gas
Exterior: Brick
Exterior: Vinyl Siding
Water Supply: Municipal
Special Designation: Unknown
Parking
Driveway: Private
Garage Spaces: 1
Garage Type: Attached
Covered Parking Spaces: 4
Total Parking Spaces: 5
Fees
Tax Year: 2021
Tax Legal Description: Pt Lt 121 Pl 40M1929, Pts 2 & 4 40R23278***
Taxes: $4,224
Land
Cross Street: Bloor/Rosswell
Municipality District: Clarington
Fronting On: East
Pool: None
Sewer: Sewers
Lot Depth: 104.17 Feet
Lot Frontage: 39.19 Feet
Lot Irregularities: Irregular
Additional Media
- Virtual Tour: https://homesinfocus.vids.io/videos/799edcbc1413ecc2f0/1-eastfield-crescent
Rooms
Room details for 1 Eastfield Crescent, Clarington
| Type | Dimensions | Description |
|---|---|---|
| Kitchen Main | 3.40 x 2.55 | Ceramic Floor, Eat-In Kitchen |
| Breakfast Main | 3.58 x 2.55 | Ceramic Floor, W/O To Sunroom |
| Family Main | 4.55 x 3.62 | Hardwood Floor |
| Sunroom Main | 3.56 x 3.72 | Laminate, W/O To Yard |
| Prim Bdrm Upper | 3.32 x 4.54 | Laminate, W/I Closet, 4 Pc Ensuite |
| 2nd Br Upper | 2.73 x 3.42 | Laminate, Closet |
| 3rd Br Upper | 2.98 x 4.61 | Laminate, Double Closet |
| Rec Bsmt | 5.97 x 6.68 | Laminate, Pot Lights |
| XXXXXXXX | XXX XX, XXXX |
XXXX XXX XXXX |
$X,XXX,XXX |
| XXX XX, XXXX |
XXXXXX XXX XXXX |
$XXX,XXX |
| XXXXXXXX XXXX | XXX XX, XXXX | $1,230,000 XXX XXXX |
| XXXXXXXX XXXXXX | XXX XX, XXXX | $784,900 XXX XXXX |

École élémentaire publique L'Héritage
Elementary: PublicChar-Lan Intermediate School
Elementary: PublicSt Peter's School
Elementary: CatholicHoly Trinity Catholic Elementary School
Elementary: CatholicÉcole élémentaire catholique de l'Ange-Gardien
Elementary: CatholicWilliamstown Public School
Elementary: PublicÉcole secondaire publique L'Héritage
Secondary: PublicCharlottenburgh and Lancaster District High School
Secondary: PublicSt Lawrence Secondary School
Secondary: PublicÉcole secondaire catholique La Citadelle
Secondary: CatholicHoly Trinity Catholic Secondary School
Secondary: CatholicCornwall Collegiate and Vocational School
Secondary: Public

