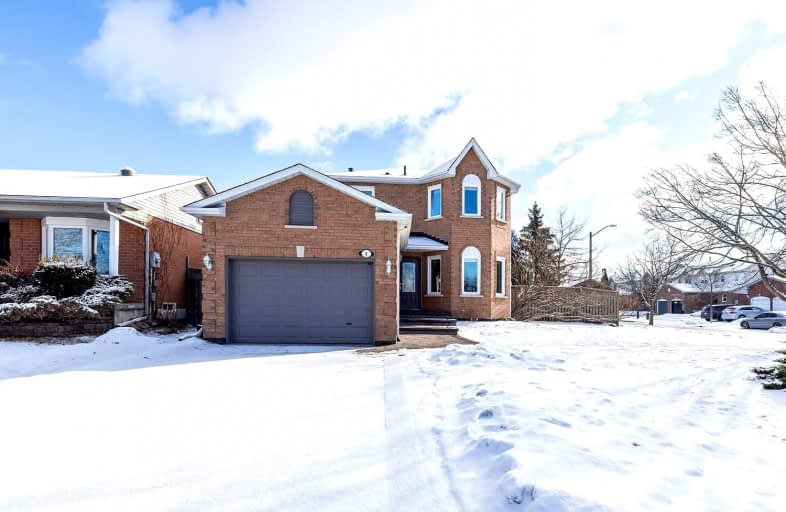Sold on Mar 16, 2022
Note: Property is not currently for sale or for rent.

-
Type: Detached
-
Style: 2-Storey
-
Lot Size: 39.48 x 0 Feet
-
Age: No Data
-
Taxes: $3,856 per year
-
Days on Site: 6 Days
-
Added: Mar 09, 2022 (6 days on market)
-
Updated:
-
Last Checked: 2 months ago
-
MLS®#: E5529100
-
Listed By: Re/max impact realty, brokerage
Incredible Location! Family Friendly Crt. In Sought After Nghbrhd Of Courtice. Beautiful All Brick Det. Home On A Lrg Corner Lot, Close To Amenities, Highways & Greenspace. Updated Lam. Flring & Crwn Moulding Through Main Lvl. Eat-In Kit. Has Stainless Appl's & W/O. Charming Liv & Din Rms Are Great For Entertaining. Fin. Bsmt Offers Cozy Rec. Room, Home Office Space & Storage Rm. 1.5-Car Garage Has Dual Loft Storage & Access-Dr For Walk-Through To Yard.
Extras
Lrg Private Fenced Yard Has Abv Grnd Pool, Gardens, Gazebo, Firepit, Sandbox. Perfect For The Whole Family! [Furnace, A/C & Hwt Are Rentals] **See Attachment For Updates & Exclusions** (1 Hr Notice For Showings)
Property Details
Facts for 1 Meredith Court, Clarington
Status
Days on Market: 6
Last Status: Sold
Sold Date: Mar 16, 2022
Closed Date: May 24, 2022
Expiry Date: May 09, 2022
Sold Price: $955,000
Unavailable Date: Mar 16, 2022
Input Date: Mar 09, 2022
Prior LSC: Listing with no contract changes
Property
Status: Sale
Property Type: Detached
Style: 2-Storey
Area: Clarington
Community: Courtice
Availability Date: Or Tbd
Inside
Bedrooms: 3
Bathrooms: 2
Kitchens: 1
Rooms: 6
Den/Family Room: Yes
Air Conditioning: Central Air
Fireplace: No
Washrooms: 2
Building
Basement: Finished
Heat Type: Forced Air
Heat Source: Gas
Exterior: Brick
Water Supply: Municipal
Special Designation: Unknown
Parking
Driveway: Private
Garage Spaces: 2
Garage Type: Attached
Covered Parking Spaces: 4
Total Parking Spaces: 5
Fees
Tax Year: 2021
Tax Legal Description: *See Attachment Online For Full Legal Description*
Taxes: $3,856
Highlights
Feature: Cul De Sac
Feature: Golf
Feature: Grnbelt/Conserv
Feature: Park
Feature: Rec Centre
Feature: School
Land
Cross Street: Trulls Rd/Cecil Foun
Municipality District: Clarington
Fronting On: East
Parcel Number: 181701009
Pool: Abv Grnd
Sewer: Sewers
Lot Frontage: 39.48 Feet
Lot Irregularities: Irregular Shaped Corn
Additional Media
- Virtual Tour: https://vimeo.com/user65917821/review/685918840/d2d8dde0f3
Rooms
Room details for 1 Meredith Court, Clarington
| Type | Dimensions | Description |
|---|---|---|
| Living Main | 4.25 x 3.13 | Laminate, Crown Moulding |
| Dining Main | 3.02 x 3.13 | Laminate, Crown Moulding |
| Kitchen Main | 4.93 x 3.54 | Walk-Out, Eat-In Kitchen, Crown Moulding |
| Prim Bdrm Upper | 2.97 x 4.71 | Broadloom, Closet |
| 2nd Br Upper | 2.97 x 2.47 | Broadloom, Closet |
| 3rd Br Upper | 2.68 x 2.46 | Broadloom, Closet |
| Rec Lower | 4.49 x 7.08 | Laminate |
| XXXXXXXX | XXX XX, XXXX |
XXXX XXX XXXX |
$XXX,XXX |
| XXX XX, XXXX |
XXXXXX XXX XXXX |
$XXX,XXX |
| XXXXXXXX XXXX | XXX XX, XXXX | $955,000 XXX XXXX |
| XXXXXXXX XXXXXX | XXX XX, XXXX | $799,900 XXX XXXX |

École élémentaire publique L'Héritage
Elementary: PublicChar-Lan Intermediate School
Elementary: PublicSt Peter's School
Elementary: CatholicHoly Trinity Catholic Elementary School
Elementary: CatholicÉcole élémentaire catholique de l'Ange-Gardien
Elementary: CatholicWilliamstown Public School
Elementary: PublicÉcole secondaire publique L'Héritage
Secondary: PublicCharlottenburgh and Lancaster District High School
Secondary: PublicSt Lawrence Secondary School
Secondary: PublicÉcole secondaire catholique La Citadelle
Secondary: CatholicHoly Trinity Catholic Secondary School
Secondary: CatholicCornwall Collegiate and Vocational School
Secondary: Public

