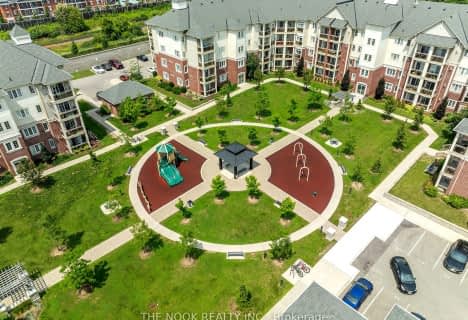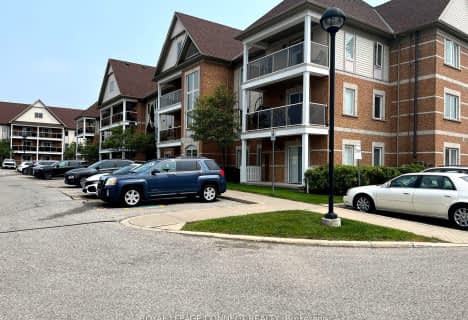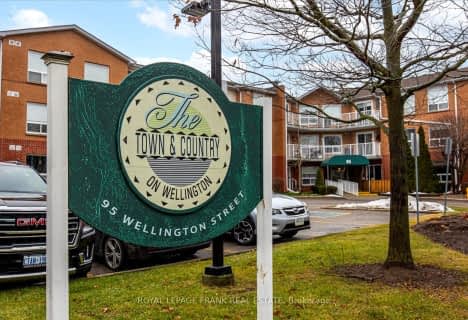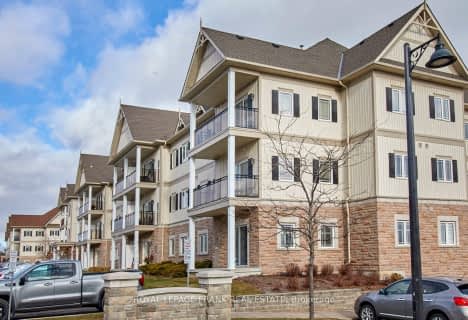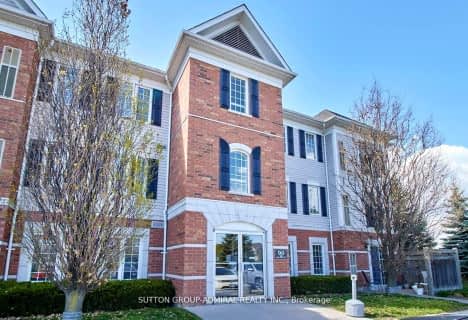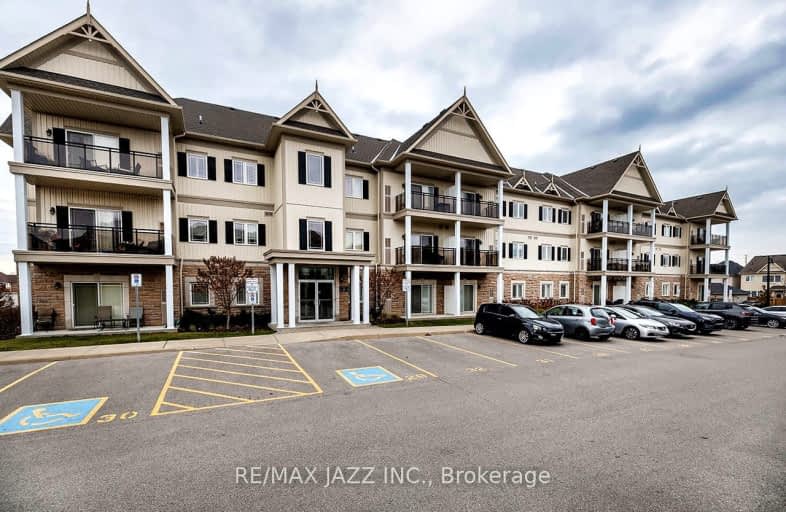
Car-Dependent
- Most errands require a car.
Somewhat Bikeable
- Most errands require a car.

Central Public School
Elementary: PublicWaverley Public School
Elementary: PublicDr Ross Tilley Public School
Elementary: PublicSt. Elizabeth Catholic Elementary School
Elementary: CatholicHoly Family Catholic Elementary School
Elementary: CatholicCharles Bowman Public School
Elementary: PublicCentre for Individual Studies
Secondary: PublicCourtice Secondary School
Secondary: PublicHoly Trinity Catholic Secondary School
Secondary: CatholicClarington Central Secondary School
Secondary: PublicBowmanville High School
Secondary: PublicSt. Stephen Catholic Secondary School
Secondary: Catholic-
Loaded Pierogi
2377 Durham Regional Highway 2, Unit 216, Bowmanville, ON L1C 5A3 0.81km -
A Stones Throw Pub & Grill
39 Martin Road S, Bowmanville, ON L1C 3K7 0.84km -
Kelseys Original Roadhouse
90 Clarington Blvd, Bowmanville, ON L1C 5A5 0.88km
-
McDonald's
2387 Highway 2, Bowmanville, ON L1C 4Z3 0.85km -
Starbucks
2348 Highway 2, Bowmanville, ON L9P 1S9 0.94km -
McDonald's
2320 Highway 2, Bowmanville, ON L1C 3K7 1.02km
-
Lovell Drugs
600 Grandview Street S, Oshawa, ON L1H 8P4 8.49km -
Shoppers Drugmart
1 King Avenue E, Newcastle, ON L1B 1H3 9.84km -
Eastview Pharmacy
573 King Street E, Oshawa, ON L1H 1G3 10.68km
-
Copper Branch
224 Durham Regional Hwy 2, Bowmanville, ON L1C 5A3 0.7km -
Loaded Pierogi
2377 Durham Regional Highway 2, Unit 216, Bowmanville, ON L1C 5A3 0.81km -
Copper Branch
2377 Durham Regional Hwy 2, Clarington Centre, Bowmanville, ON L1C 5A5 0.88km
-
Walmart
2320 Old Highway 2, Bowmanville, ON L1C 3K7 1.02km -
Winners
2305 Durham Regional Highway 2, Bowmanville, ON L1C 3K7 1.1km -
Canadian Tire
2000 Green Road, Bowmanville, ON L1C 3K7 1.19km
-
FreshCo
680 Longworth Avenue, Clarington, ON L1C 0M9 2.98km -
Metro
243 King Street E, Bowmanville, ON L1C 3X1 3.13km -
FreshCo
1414 King Street E, Courtice, ON L1E 3B4 8.21km
-
The Beer Store
200 Ritson Road N, Oshawa, ON L1H 5J8 11.99km -
LCBO
400 Gibb Street, Oshawa, ON L1J 0B2 13.44km -
Liquor Control Board of Ontario
15 Thickson Road N, Whitby, ON L1N 8W7 16.36km
-
Clarington Hyundai
17 Spicer Suare, Bowmanville, ON L1C 5M2 1.58km -
Shell
114 Liberty Street S, Bowmanville, ON L1C 2P3 2.55km -
Skylight Donuts Drive Thru
146 Liberty Street S, Bowmanville, ON L1C 2P4 2.6km
-
Cineplex Odeon
1351 Grandview Street N, Oshawa, ON L1K 0G1 11.16km -
Regent Theatre
50 King Street E, Oshawa, ON L1H 1B3 12.23km -
Landmark Cinemas
75 Consumers Drive, Whitby, ON L1N 9S2 16.79km
-
Clarington Public Library
2950 Courtice Road, Courtice, ON L1E 2H8 5.79km -
Oshawa Public Library, McLaughlin Branch
65 Bagot Street, Oshawa, ON L1H 1N2 12.49km -
Whitby Public Library
701 Rossland Road E, Whitby, ON L1N 8Y9 18.47km
-
Lakeridge Health
47 Liberty Street S, Bowmanville, ON L1C 2N4 2.57km -
Marnwood Lifecare Centre
26 Elgin Street, Bowmanville, ON L1C 3C8 2.27km -
Courtice Walk-In Clinic
2727 Courtice Road, Unit B7, Courtice, ON L1E 3A2 5.52km
-
DrRoss Tilley Park
W Side Dr (Baseline Rd), Bowmanville ON 0.91km -
Bowmanville Creek Valley
Bowmanville ON 1.72km -
Rotory Park
Queen and Temperence, Bowmanville ON 1.88km
-
Scotiabank
100 Clarington Blvd (at Hwy 2), Bowmanville ON L1C 4Z3 0.95km -
HODL Bitcoin ATM - Happy Way Convenience
75 King St W, Bowmanville ON L1C 1R2 1.91km -
RBC - Bowmanville
55 King St E, Bowmanville ON L1C 1N4 2.09km
For Sale
More about this building
View 1 Sidney Lane, Clarington- 1 bath
- 2 bed
- 700 sqft
207-90 Aspen Springs Drive, Clarington, Ontario • L1C 5N3 • Bowmanville
- 1 bath
- 2 bed
- 700 sqft
303-61 Clarington Boulevard, Clarington, Ontario • L1C 0H6 • Bowmanville
- 2 bath
- 2 bed
- 700 sqft
203-80 Aspen Springs Drive, Clarington, Ontario • L1C 0V4 • Bowmanville
- 1 bath
- 2 bed
- 700 sqft
301-91 Aspen Springs Drive, Clarington, Ontario • L1C 5J9 • Bowmanville
- 1 bath
- 2 bed
- 700 sqft
109-120 Aspen Springs Drive, Clarington, Ontario • L1C 0G7 • Bowmanville
- 2 bath
- 2 bed
- 800 sqft
227-80 Aspen Springs Drive, Clarington, Ontario • L1C 0V4 • Bowmanville
- 1 bath
- 2 bed
- 800 sqft
313-95 Wellington Street, Clarington, Ontario • L1C 5A1 • Bowmanville
- 1 bath
- 2 bed
- 600 sqft
207-87 Aspen Springs Drive, Clarington, Ontario • L1C 5J8 • Bowmanville
- 2 bath
- 2 bed
- 900 sqft
229-80 Aspen Springs Drive, Clarington, Ontario • L1C 0V4 • Bowmanville
- 1 bath
- 2 bed
- 900 sqft
306-106 Aspen Springs Drive, Clarington, Ontario • L1C 5N7 • Bowmanville



