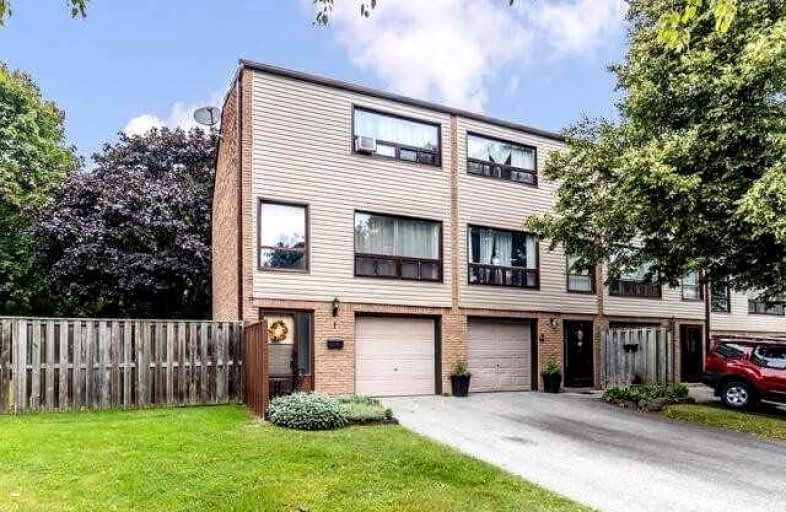Sold on Sep 15, 2021
Note: Property is not currently for sale or for rent.

-
Type: Condo Townhouse
-
Style: 3-Storey
-
Size: 1200 sqft
-
Pets: Restrict
-
Age: 31-50 years
-
Taxes: $2,118 per year
-
Maintenance Fees: 352.26 /mo
-
Added: Sep 15, 2021 (1 second on market)
-
Updated:
-
Last Checked: 2 months ago
-
MLS®#: E5371123
-
Listed By: Re/max rouge river realty ltd., brokerage
Leave Renting Behind! End Unit Condo Town Perfect For 1st Time Buyers. Enter Into Front Hall W/Closet & Vaulted Ceilings. Come Thru To Sunny Combined Living Dining W/Gas Fireplace & Tons Of Windows Ft. Hardwood Floors. Upstairs, Find 3 Cosy Bedrooms W/Closets & Laminate Floors. Basement Offers Rec Room And W/Out To Private Backyard Space Offering Patio And Veggie Gardens Just Waiting For You To Plant Next Spring And Host Bbqs All Summer Long!
Extras
Don't Miss Your Own Garage & Private Driveway! Meticulously Maintained Condo Community! Close To Waverley Park, Shopping Conveniences, 401 Access And Waverley Ps!
Property Details
Facts for 1 The Bridle Path, Clarington
Status
Last Status: Sold
Sold Date: Sep 15, 2021
Closed Date: Dec 02, 2021
Expiry Date: Nov 30, 2021
Sold Price: $595,000
Unavailable Date: Sep 15, 2021
Input Date: Sep 15, 2021
Prior LSC: Sold
Property
Status: Sale
Property Type: Condo Townhouse
Style: 3-Storey
Size (sq ft): 1200
Age: 31-50
Area: Clarington
Community: Bowmanville
Availability Date: Early Dec
Inside
Bedrooms: 3
Bathrooms: 1
Kitchens: 1
Rooms: 7
Den/Family Room: Yes
Patio Terrace: Terr
Unit Exposure: East
Air Conditioning: Window Unit
Fireplace: Yes
Laundry Level: Lower
Central Vacuum: N
Ensuite Laundry: Yes
Washrooms: 1
Building
Stories: 1
Basement: Fin W/O
Heat Type: Other
Heat Source: Electric
Exterior: Brick
Exterior: Vinyl Siding
Elevator: N
Physically Handicapped-Equipped: N
Special Designation: Unknown
Retirement: N
Parking
Parking Included: Yes
Garage Type: Built-In
Parking Designation: Owned
Parking Features: Private
Covered Parking Spaces: 2
Total Parking Spaces: 3
Garage: 1
Locker
Locker: None
Fees
Tax Year: 2021
Taxes Included: No
Building Insurance Included: Yes
Cable Included: No
Central A/C Included: No
Common Elements Included: Yes
Heating Included: No
Hydro Included: No
Water Included: Yes
Taxes: $2,118
Highlights
Amenity: Bbqs Allowed
Amenity: Visitor Parking
Feature: Grnbelt/Cons
Feature: Hospital
Feature: Park
Feature: Public Transit
Feature: River/Stream
Feature: School
Land
Cross Street: Waverley/Quinn
Municipality District: Clarington
Condo
Condo Registry Office: NCP
Condo Corp#: 1
Property Management: Simply 1 Property Managment
Additional Media
- Virtual Tour: https://tours.homesinfocus.ca/public/vtour/display/1904377?idx=1
Rooms
Room details for 1 The Bridle Path, Clarington
| Type | Dimensions | Description |
|---|---|---|
| Living 2nd | 3.29 x 5.22 | Hardwood Floor, Gas Fireplace, Picture Window |
| Dining 2nd | 2.70 x 3.88 | Hardwood Floor, Picture Window, O/Looks Frontyard |
| Kitchen 2nd | 2.77 x 2.88 | Vinyl Floor, Open Concept, Backsplash |
| Master 3rd | 2.05 x 5.25 | Laminate, Window |
| 2nd Br 3rd | 2.56 x 3.07 | Laminate, Window, Closet |
| 3rd Br 3rd | 2.56 x 3.02 | Laminate, Window, Closet |
| Rec Main | 2.99 x 3.88 | Laminate, W/O To Yard |
| XXXXXXXX | XXX XX, XXXX |
XXXX XXX XXXX |
$XXX,XXX |
| XXX XX, XXXX |
XXXXXX XXX XXXX |
$XXX,XXX | |
| XXXXXXXX | XXX XX, XXXX |
XXXX XXX XXXX |
$XXX,XXX |
| XXX XX, XXXX |
XXXXXX XXX XXXX |
$XXX,XXX |
| XXXXXXXX XXXX | XXX XX, XXXX | $595,000 XXX XXXX |
| XXXXXXXX XXXXXX | XXX XX, XXXX | $399,900 XXX XXXX |
| XXXXXXXX XXXX | XXX XX, XXXX | $208,000 XXX XXXX |
| XXXXXXXX XXXXXX | XXX XX, XXXX | $214,900 XXX XXXX |

Central Public School
Elementary: PublicVincent Massey Public School
Elementary: PublicWaverley Public School
Elementary: PublicDr Ross Tilley Public School
Elementary: PublicSt. Joseph Catholic Elementary School
Elementary: CatholicDuke of Cambridge Public School
Elementary: PublicCentre for Individual Studies
Secondary: PublicCourtice Secondary School
Secondary: PublicHoly Trinity Catholic Secondary School
Secondary: CatholicClarington Central Secondary School
Secondary: PublicBowmanville High School
Secondary: PublicSt. Stephen Catholic Secondary School
Secondary: Catholic

