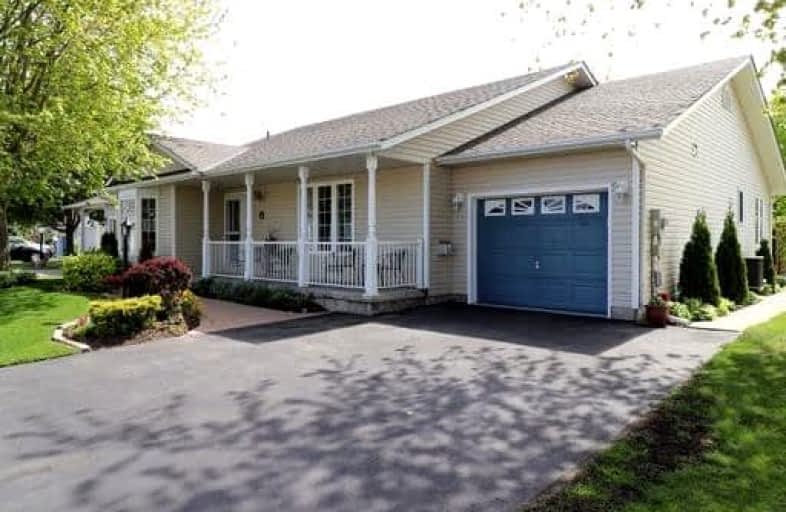Sold on Jun 14, 2022
Note: Property is not currently for sale or for rent.

-
Type: Detached
-
Style: Bungalow
-
Size: 1500 sqft
-
Lot Size: 0 x 0 Feet
-
Age: No Data
-
Days on Site: 19 Days
-
Added: May 26, 2022 (2 weeks on market)
-
Updated:
-
Last Checked: 3 months ago
-
MLS®#: E5632896
-
Listed By: Comflex realty inc., brokerage
Beautiful Home In Sought After West End Of Adult Gated Community Of Wilmot Creek On The Shores Of Lake Ontario- This Is A Springdale Plus Model With Over 1800 Sq Ft Of Main Floor Living. Large Windows, Vaulted Ceilings & Open Concept Make Home Bright And Spacious - Entertainers Dream, Eat In Kitchen With Sun Tunnel, Centre Island, Loads Of Cupboards, Ss Appliances, 3rd Room Option Of Bedroom Or Office, En-Suite, Double Closets & W/I Closet In Primary - Built In Storage Family Rm- W/O To Deck And Beautiful Landscaped Yard. Pride Of Ownership Shows Here. Don't Miss This One.
Extras
Freezer In Bsmt, Garage Door Opener, Deck Awning With Remote- Hwt Gas Owned - Exclude Fridge In Laundry Rm- * **Maintenance Fee$1100 Per Month - Incl. Taxes And Use Of Golf Course, Gym, Pools, Rec. Facilities & Much More
Property Details
Facts for 10 Cliff Drive, Clarington
Status
Days on Market: 19
Last Status: Sold
Sold Date: Jun 14, 2022
Closed Date: Sep 14, 2022
Expiry Date: Aug 30, 2022
Sold Price: $850,000
Unavailable Date: Jun 14, 2022
Input Date: May 26, 2022
Property
Status: Sale
Property Type: Detached
Style: Bungalow
Size (sq ft): 1500
Area: Clarington
Community: Newcastle
Availability Date: 30/60/90
Inside
Bedrooms: 2
Bathrooms: 2
Kitchens: 1
Rooms: 8
Den/Family Room: Yes
Air Conditioning: Central Air
Fireplace: Yes
Laundry Level: Main
Washrooms: 2
Utilities
Electricity: Yes
Gas: Yes
Cable: Yes
Telephone: Yes
Building
Basement: Full
Basement 2: Unfinished
Heat Type: Forced Air
Heat Source: Gas
Exterior: Vinyl Siding
Water Supply: Municipal
Special Designation: Landlease
Other Structures: Garden Shed
Parking
Driveway: Pvt Double
Garage Spaces: 1
Garage Type: Attached
Covered Parking Spaces: 2
Total Parking Spaces: 3
Fees
Tax Year: 2021
Tax Legal Description: House Only Land Leased
Highlights
Feature: Golf
Feature: Rec Centre
Land
Cross Street: Cliff Dr. And Hinkle
Municipality District: Clarington
Fronting On: West
Pool: None
Sewer: Sewers
Lot Irregularities: As Per Lease Agreemen
Zoning: Residential
Additional Media
- Virtual Tour: https://vimeo.com/713982898/b88517d2ad
Rooms
Room details for 10 Cliff Drive, Clarington
| Type | Dimensions | Description |
|---|---|---|
| Living Main | 3.71 x 5.90 | Broadloom, Gas Fireplace, Picture Window |
| Kitchen Main | 4.21 x 5.02 | Ceramic Floor, Centre Island, Stainless Steel Appl |
| Family Main | 4.19 x 5.59 | Hardwood Floor, Vaulted Ceiling, Open Concept |
| Foyer Main | 1.67 x 3.60 | Ceramic Floor, Double Closet, Mirrored Closet |
| Den Main | 3.45 x 3.52 | Bay Window, O/Looks Backyard |
| 3rd Br Main | 3.55 x 3.86 | Broadloom, Large Window |
| Laundry Main | 2.00 x 3.75 | Access To Garage, Window |
| Prim Bdrm Main | 3.65 x 5.56 | Broadloom, W/I Closet, 5 Pc Ensuite |
| 2nd Br Main | 3.60 x 3.64 | Broadloom, Bay Window |

| XXXXXXXX | XXX XX, XXXX |
XXXX XXX XXXX |
$XXX,XXX |
| XXX XX, XXXX |
XXXXXX XXX XXXX |
$XXX,XXX |
| XXXXXXXX XXXX | XXX XX, XXXX | $850,000 XXX XXXX |
| XXXXXXXX XXXXXX | XXX XX, XXXX | $869,000 XXX XXXX |

École élémentaire publique L'Héritage
Elementary: PublicChar-Lan Intermediate School
Elementary: PublicSt Peter's School
Elementary: CatholicHoly Trinity Catholic Elementary School
Elementary: CatholicÉcole élémentaire catholique de l'Ange-Gardien
Elementary: CatholicWilliamstown Public School
Elementary: PublicÉcole secondaire publique L'Héritage
Secondary: PublicCharlottenburgh and Lancaster District High School
Secondary: PublicSt Lawrence Secondary School
Secondary: PublicÉcole secondaire catholique La Citadelle
Secondary: CatholicHoly Trinity Catholic Secondary School
Secondary: CatholicCornwall Collegiate and Vocational School
Secondary: Public
