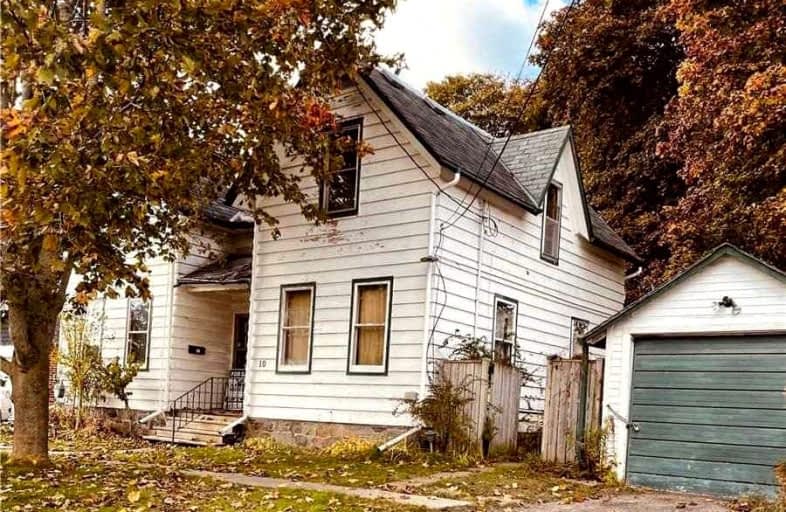Sold on Nov 06, 2021
Note: Property is not currently for sale or for rent.

-
Type: Detached
-
Style: 2-Storey
-
Size: 2000 sqft
-
Lot Size: 71.49 x 95.76 Feet
-
Age: No Data
-
Taxes: $4,806 per year
-
Days on Site: 5 Days
-
Added: Nov 01, 2021 (5 days on market)
-
Updated:
-
Last Checked: 3 months ago
-
MLS®#: E5419752
-
Listed By: Keller williams realty centres, brokerage
Rare Opportunity To Own 2 Semi-Detached Homes Merged As One . This Unique Property Screams Opportunity. Right In The Down Town Core Of Bowmanville. Close To Schools, Shopping, Buses. This Home Was Built In 1891, Offers Many Of The Classic Features As Such As High Ceilings. Opportunity Is Knocking, Are You Going To Answer?
Extras
Potential To Sever Back Into 2 Semi-Detached Homes. Buyer To Do Their Own Due Diligence. Many Appliance Available In "As Is" Condition. Home Inspection Available Upon Request
Property Details
Facts for 10 Elgin Street, Clarington
Status
Days on Market: 5
Last Status: Sold
Sold Date: Nov 06, 2021
Closed Date: Jan 13, 2022
Expiry Date: Jan 31, 2022
Sold Price: $730,000
Unavailable Date: Nov 06, 2021
Input Date: Nov 01, 2021
Prior LSC: Listing with no contract changes
Property
Status: Sale
Property Type: Detached
Style: 2-Storey
Size (sq ft): 2000
Area: Clarington
Community: Bowmanville
Availability Date: Immediate
Inside
Bedrooms: 4
Bathrooms: 4
Kitchens: 2
Rooms: 12
Den/Family Room: No
Air Conditioning: None
Fireplace: No
Washrooms: 4
Building
Basement: Unfinished
Heat Type: Radiant
Heat Source: Other
Exterior: Wood
Water Supply: Municipal
Special Designation: Unknown
Parking
Driveway: Private
Garage Spaces: 1
Garage Type: Detached
Covered Parking Spaces: 4
Total Parking Spaces: 5
Fees
Tax Year: 2021
Tax Legal Description: Pt Lt 212 Blk G Pl Bowman Estate Aka Reid Survey B
Taxes: $4,806
Land
Cross Street: Scugog St & Concess
Municipality District: Clarington
Fronting On: West
Pool: None
Sewer: Sewers
Lot Depth: 95.76 Feet
Lot Frontage: 71.49 Feet
Lot Irregularities: 89.18 X 61.47
Rooms
Room details for 10 Elgin Street, Clarington
| Type | Dimensions | Description |
|---|---|---|
| Living Main | 4.04 x 3.41 | |
| Living Main | 4.10 x 3.50 | |
| Dining Main | 4.05 x 4.16 | |
| Dining Main | 4.09 x 4.02 | |
| Kitchen Main | 4.19 x 2.84 | |
| Kitchen Main | 3.09 x 2.88 | |
| Laundry Main | 2.88 x 4.28 | |
| Laundry Main | 2.91 x 2.14 | |
| Prim Bdrm 2nd | 2.42 x 4.10 | |
| 2nd Br 2nd | 4.05 x 2.38 | |
| 3rd Br 2nd | 2.44 x 4.04 | |
| 4th Br 2nd | 2.46 x 4.06 |
| XXXXXXXX | XXX XX, XXXX |
XXXX XXX XXXX |
$XXX,XXX |
| XXX XX, XXXX |
XXXXXX XXX XXXX |
$XXX,XXX | |
| XXXXXXXX | XXX XX, XXXX |
XXXXXXX XXX XXXX |
|
| XXX XX, XXXX |
XXXXXX XXX XXXX |
$XXX,XXX |
| XXXXXXXX XXXX | XXX XX, XXXX | $730,000 XXX XXXX |
| XXXXXXXX XXXXXX | XXX XX, XXXX | $549,000 XXX XXXX |
| XXXXXXXX XXXXXXX | XXX XX, XXXX | XXX XXXX |
| XXXXXXXX XXXXXX | XXX XX, XXXX | $449,900 XXX XXXX |

Central Public School
Elementary: PublicVincent Massey Public School
Elementary: PublicWaverley Public School
Elementary: PublicSt. Elizabeth Catholic Elementary School
Elementary: CatholicCharles Bowman Public School
Elementary: PublicDuke of Cambridge Public School
Elementary: PublicCentre for Individual Studies
Secondary: PublicClarke High School
Secondary: PublicHoly Trinity Catholic Secondary School
Secondary: CatholicClarington Central Secondary School
Secondary: PublicBowmanville High School
Secondary: PublicSt. Stephen Catholic Secondary School
Secondary: Catholic