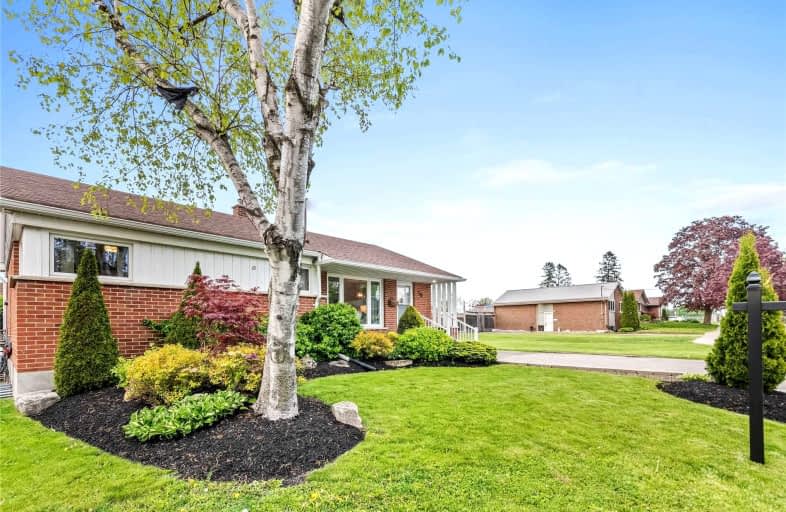Sold on May 28, 2022
Note: Property is not currently for sale or for rent.

-
Type: Detached
-
Style: Bungalow
-
Lot Size: 64.9 x 95.11 Feet
-
Age: No Data
-
Taxes: $4,120 per year
-
Days on Site: 2 Days
-
Added: May 26, 2022 (2 days on market)
-
Updated:
-
Last Checked: 3 months ago
-
MLS®#: E5634724
-
Listed By: Sutton group-heritage realty inc., brokerage
Accepted Offer. Sunday Open House Cancelled. This Beautiful Solid Brick Bungalow In A Sought After Area Of Bowmanville On A Large Lot, Right In The Middle Of The City Comes With An Amazing Detached Garage/Workshop With Heat And Power. Mature Tree Lined Street Adds To The Already Amazing Curb Appeal This Home Has To Offer. Sitting On A Extra Wide Fully Fenced Lot With 64.9Ft Frontage Offers Complete Privacy. Open Concept Main Floor Living With 3 Spacious Bdrms. Family Sized Eat In Kitchen. Recently Renovated Bsmt With Separate Entrance. Offers Addition Bdrm Space As Well As Office Space With. Spend Your Evenings In Your New Hot Tub Or Enjoying Your Time Working Away In Your Heated Workshop. This Picture Perfect Bungalow With Amazing Shop Offers So Many Possibilities, Book Your Showing Today!
Extras
Newly Renovated Bathrooms(2022). Kitchen Backsplash And Counters(2022). Kitchen Flooring (2021). Hot Tub(2020) Kitchen Appliances(20) Full Bsmt Reno (19). Custom Shed(2018) And Resided(2019). Garage (2010) And Resided (2019).
Property Details
Facts for 10 Fourth Street, Clarington
Status
Days on Market: 2
Last Status: Sold
Sold Date: May 28, 2022
Closed Date: Aug 30, 2022
Expiry Date: Jul 26, 2022
Sold Price: $900,000
Unavailable Date: May 28, 2022
Input Date: May 26, 2022
Property
Status: Sale
Property Type: Detached
Style: Bungalow
Area: Clarington
Community: Bowmanville
Availability Date: Flex
Inside
Bedrooms: 3
Bedrooms Plus: 2
Bathrooms: 2
Kitchens: 1
Rooms: 5
Den/Family Room: No
Air Conditioning: Central Air
Fireplace: Yes
Washrooms: 2
Utilities
Electricity: Yes
Gas: Yes
Cable: Yes
Telephone: Yes
Building
Basement: Fin W/O
Basement 2: Finished
Heat Type: Forced Air
Heat Source: Gas
Exterior: Alum Siding
Exterior: Brick
Water Supply: Municipal
Special Designation: Unknown
Parking
Driveway: Pvt Double
Garage Spaces: 2
Garage Type: Detached
Covered Parking Spaces: 7
Total Parking Spaces: 8
Fees
Tax Year: 2021
Tax Legal Description: Lot 5 Plan 657 Bowmanville & Part Prospect Street
Taxes: $4,120
Land
Cross Street: Old Scugog/Fourth
Municipality District: Clarington
Fronting On: North
Pool: None
Sewer: Sewers
Lot Depth: 95.11 Feet
Lot Frontage: 64.9 Feet
Acres: < .50
Zoning: Res
Additional Media
- Virtual Tour: https://caliramedia.com/59-hammond-st/
Rooms
Room details for 10 Fourth Street, Clarington
| Type | Dimensions | Description |
|---|---|---|
| Kitchen Main | 3.20 x 4.20 | Stainless Steel Appl, Ceramic Back Splash, W/O To Deck |
| Living Main | 3.08 x 5.90 | Laminate, Open Concept, Combined W/Dining |
| Prim Bdrm Main | 3.16 x 4.00 | Laminate |
| 2nd Br Main | 2.89 x 2.90 | Laminate |
| 3rd Br Main | 2.70 x 3.90 | Laminate |
| Rec Bsmt | 3.99 x 5.48 | B/I Shelves, Walk-Up, Pot Lights |
| 4th Br Bsmt | 3.07 x 5.85 | Above Grade Window, Closet |
| 5th Br Bsmt | 2.74 x 3.63 | Window |
| Utility Bsmt | - | |
| Laundry Bsmt | 3.93 x 3.99 |
| XXXXXXXX | XXX XX, XXXX |
XXXX XXX XXXX |
$XXX,XXX |
| XXX XX, XXXX |
XXXXXX XXX XXXX |
$XXX,XXX | |
| XXXXXXXX | XXX XX, XXXX |
XXXXXXX XXX XXXX |
|
| XXX XX, XXXX |
XXXXXX XXX XXXX |
$XXX,XXX | |
| XXXXXXXX | XXX XX, XXXX |
XXXXXXX XXX XXXX |
|
| XXX XX, XXXX |
XXXXXX XXX XXXX |
$XXX,XXX |
| XXXXXXXX XXXX | XXX XX, XXXX | $900,000 XXX XXXX |
| XXXXXXXX XXXXXX | XXX XX, XXXX | $745,000 XXX XXXX |
| XXXXXXXX XXXXXXX | XXX XX, XXXX | XXX XXXX |
| XXXXXXXX XXXXXX | XXX XX, XXXX | $849,900 XXX XXXX |
| XXXXXXXX XXXXXXX | XXX XX, XXXX | XXX XXXX |
| XXXXXXXX XXXXXX | XXX XX, XXXX | $849,900 XXX XXXX |

École élémentaire publique L'Héritage
Elementary: PublicChar-Lan Intermediate School
Elementary: PublicSt Peter's School
Elementary: CatholicHoly Trinity Catholic Elementary School
Elementary: CatholicÉcole élémentaire catholique de l'Ange-Gardien
Elementary: CatholicWilliamstown Public School
Elementary: PublicÉcole secondaire publique L'Héritage
Secondary: PublicCharlottenburgh and Lancaster District High School
Secondary: PublicSt Lawrence Secondary School
Secondary: PublicÉcole secondaire catholique La Citadelle
Secondary: CatholicHoly Trinity Catholic Secondary School
Secondary: CatholicCornwall Collegiate and Vocational School
Secondary: Public

