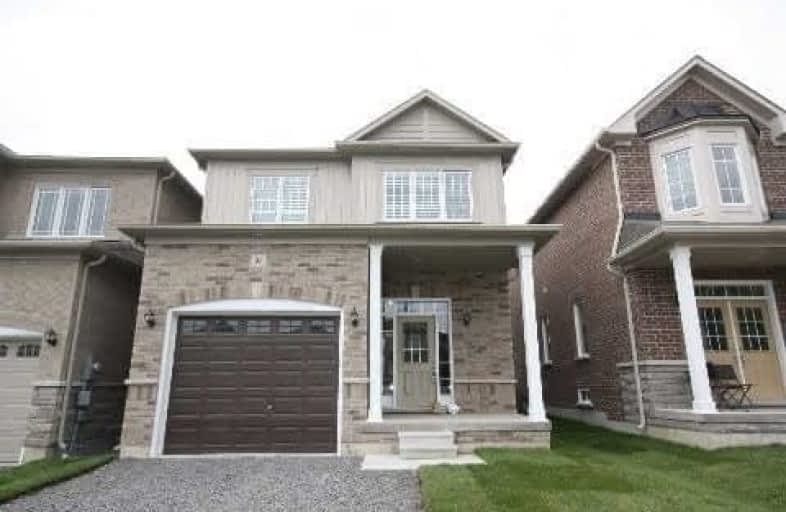Leased on Dec 02, 2018
Note: Property is not currently for sale or for rent.

-
Type: Detached
-
Style: 2-Storey
-
Lease Term: 1 Year
-
Possession: Tba
-
All Inclusive: N
-
Lot Size: 0 x 0
-
Age: 0-5 years
-
Days on Site: 9 Days
-
Added: Nov 23, 2018 (1 week on market)
-
Updated:
-
Last Checked: 3 months ago
-
MLS®#: E4309827
-
Listed By: Royal lepage frank real estate, brokerage
Halminen Home For Lease. The Oakfield Model Offers 1550 Sq Ft Of Living Space. This Beautiful Home Has Upgrades Galore Including Hardwood Floors, Granite Counter Tops, Backsplash In Kitchen, All New Stainless Steel Appliances, All Upgraded Ceramic Tiles, The List Goes On And On.
Extras
Fridge, Stove, Dishwasher, Over The Range Microwave, Washing Machine, Dryer, California Shutters On All Windows
Property Details
Facts for 10 Gordon Cowling St, Clarington
Status
Days on Market: 9
Last Status: Leased
Sold Date: Dec 02, 2018
Closed Date: Dec 15, 2018
Expiry Date: Feb 28, 2019
Sold Price: $1,900
Unavailable Date: Dec 02, 2018
Input Date: Nov 23, 2018
Property
Status: Lease
Property Type: Detached
Style: 2-Storey
Age: 0-5
Area: Clarington
Community: Courtice
Availability Date: Tba
Inside
Bedrooms: 3
Bathrooms: 3
Kitchens: 1
Rooms: 6
Den/Family Room: No
Air Conditioning: Central Air
Fireplace: Yes
Laundry:
Washrooms: 3
Utilities
Utilities Included: N
Building
Basement: Full
Heat Type: Forced Air
Heat Source: Gas
Exterior: Alum Siding
Exterior: Brick
Private Entrance: N
Water Supply: Municipal
Special Designation: Unknown
Parking
Driveway: Private
Parking Included: Yes
Garage Spaces: 1
Garage Type: Attached
Covered Parking Spaces: 2
Fees
Cable Included: No
Central A/C Included: No
Common Elements Included: No
Heating Included: No
Hydro Included: No
Water Included: No
Land
Cross Street: Courtice Rd And Holy
Municipality District: Clarington
Fronting On: West
Pool: None
Sewer: Sewers
Payment Frequency: Monthly
Rooms
Room details for 10 Gordon Cowling St, Clarington
| Type | Dimensions | Description |
|---|---|---|
| Kitchen Main | 2.97 x 6.73 | Granite Counter, Eat-In Kitchen, Open Concept |
| Great Rm Main | 3.30 x 4.73 | Hardwood Floor, Fireplace, O/Looks Backyard |
| Bathroom Main | 0.83 x 1.86 | 2 Pc Bath, Ceramic Floor |
| Master Upper | 3.47 x 4.83 | 4 Pc Ensuite, W/I Closet, Broadloom |
| Bathroom Upper | 3.26 x 2.68 | 4 Pc Bath, Soaker, Separate Shower |
| 2nd Br Upper | 3.47 x 3.34 | Broadloom, W/I Closet, O/Looks Frontyard |
| 3rd Br Upper | 3.75 x 3.27 | Broadloom, W/I Closet, O/Looks Frontyard |
| Bathroom Upper | 1.61 x 2.83 | 4 Pc Bath, Ceramic Floor |
| XXXXXXXX | XXX XX, XXXX |
XXXX XXX XXXX |
$XXX,XXX |
| XXX XX, XXXX |
XXXXXX XXX XXXX |
$XXX,XXX | |
| XXXXXXXX | XXX XX, XXXX |
XXXXXX XXX XXXX |
$X,XXX |
| XXX XX, XXXX |
XXXXXX XXX XXXX |
$X,XXX | |
| XXXXXXXX | XXX XX, XXXX |
XXXXXX XXX XXXX |
$X,XXX |
| XXX XX, XXXX |
XXXXXX XXX XXXX |
$X,XXX |
| XXXXXXXX XXXX | XXX XX, XXXX | $624,900 XXX XXXX |
| XXXXXXXX XXXXXX | XXX XX, XXXX | $624,900 XXX XXXX |
| XXXXXXXX XXXXXX | XXX XX, XXXX | $1,900 XXX XXXX |
| XXXXXXXX XXXXXX | XXX XX, XXXX | $1,900 XXX XXXX |
| XXXXXXXX XXXXXX | XXX XX, XXXX | $1,775 XXX XXXX |
| XXXXXXXX XXXXXX | XXX XX, XXXX | $1,775 XXX XXXX |

Courtice Intermediate School
Elementary: PublicMonsignor Leo Cleary Catholic Elementary School
Elementary: CatholicLydia Trull Public School
Elementary: PublicDr Emily Stowe School
Elementary: PublicCourtice North Public School
Elementary: PublicGood Shepherd Catholic Elementary School
Elementary: CatholicMonsignor John Pereyma Catholic Secondary School
Secondary: CatholicCourtice Secondary School
Secondary: PublicHoly Trinity Catholic Secondary School
Secondary: CatholicClarington Central Secondary School
Secondary: PublicEastdale Collegiate and Vocational Institute
Secondary: PublicMaxwell Heights Secondary School
Secondary: Public- 1 bath
- 3 bed
Main-58 Eastlawn Street, Oshawa, Ontario • L1H 7J8 • Donevan



