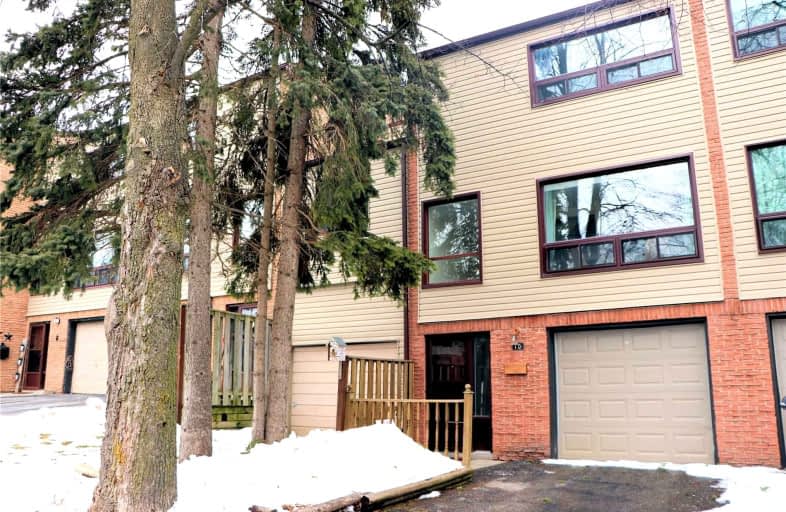Car-Dependent
- Most errands require a car.
Bikeable
- Some errands can be accomplished on bike.

Central Public School
Elementary: PublicVincent Massey Public School
Elementary: PublicWaverley Public School
Elementary: PublicDr Ross Tilley Public School
Elementary: PublicSt. Joseph Catholic Elementary School
Elementary: CatholicDuke of Cambridge Public School
Elementary: PublicCentre for Individual Studies
Secondary: PublicCourtice Secondary School
Secondary: PublicHoly Trinity Catholic Secondary School
Secondary: CatholicClarington Central Secondary School
Secondary: PublicBowmanville High School
Secondary: PublicSt. Stephen Catholic Secondary School
Secondary: Catholic-
Copperworks Brew Pub & Restaurant
7 Division St, Bowmanville, ON L1C 0.8km -
Endivine Grill & Bar
73 King Street E, Bowmanville, ON L1C 1N4 0.87km -
KSJ Monster Pub and Restaurant
89 King St E, Bowmanville, ON L1C 1N4 0.84km
-
Tim Horton's
350 Waverley Road, Bowmanville, ON L1C 3K3 0.77km -
Toasted Walnut
50 King Street E, Bowmanville, ON L1C 1N2 0.93km -
Roam Coffee
62 King St W, Bowmanville, ON L1C 1N4 1.01km
-
Durham Ultimate Fitness Club
164 Baseline Road E, Bowmanville, ON L1C 3L4 1.66km -
F45 Training Oshawa Central
500 King St W, Oshawa, ON L1J 2K9 15.52km -
Womens Fitness Clubs of Canada
201-7 Rossland Rd E, Ajax, ON L1Z 0T4 27.24km
-
Shoppers Drugmart
1 King Avenue E, Newcastle, ON L1B 1H3 8.2km -
Lovell Drugs
600 Grandview Street S, Oshawa, ON L1H 8P4 10.13km -
Eastview Pharmacy
573 King Street E, Oshawa, ON L1H 1G3 12.3km
-
Mary Browns
380 Baseline Road W, Bowmanville, ON L1C 3K3 0.67km -
Mr. Sub
380 Baseline Road W, Bowmanville, ON L1C 3K3 0.71km -
Wendy's
980 Bowmanville Avenue, Bowmanville, ON L1C 4Y4 0.78km
-
Walmart
2320 Old Highway 2, Bowmanville, ON L1C 3K7 2.2km -
Winners
2305 Durham Regional Highway 2, Bowmanville, ON L1C 3K7 2.21km -
Canadian Tire
2000 Green Road, Bowmanville, ON L1C 3K7 2.22km
-
Metro
243 King Street E, Bowmanville, ON L1C 3X1 1.54km -
FreshCo
680 Longworth Avenue, Clarington, ON L1C 0M9 2.65km -
Palmieri's No Frills
80 King Avenue E, Newcastle, ON L1B 1H6 8.04km
-
The Beer Store
200 Ritson Road N, Oshawa, ON L1H 5J8 13.61km -
LCBO
400 Gibb Street, Oshawa, ON L1J 0B2 15.09km -
Liquor Control Board of Ontario
15 Thickson Road N, Whitby, ON L1N 8W7 18km
-
Clarington Hyundai
17 Spicer Suare, Bowmanville, ON L1C 5M2 0.85km -
Shell
114 Liberty Street S, Bowmanville, ON L1C 2P3 0.9km -
Skylight Donuts Drive Thru
146 Liberty Street S, Bowmanville, ON L1C 2P4 1.01km
-
Cineplex Odeon
1351 Grandview Street N, Oshawa, ON L1K 0G1 12.57km -
Regent Theatre
50 King Street E, Oshawa, ON L1H 1B4 13.86km -
Landmark Cinemas
75 Consumers Drive, Whitby, ON L1N 9S2 18.43km
-
Clarington Public Library
2950 Courtice Road, Courtice, ON L1E 2H8 7.33km -
Oshawa Public Library, McLaughlin Branch
65 Bagot Street, Oshawa, ON L1H 1N2 14.13km -
Whitby Public Library
701 Rossland Road E, Whitby, ON L1N 8Y9 20.1km
-
Lakeridge Health
47 Liberty Street S, Bowmanville, ON L1C 2N4 0.98km -
Marnwood Lifecare Centre
26 Elgin Street, Bowmanville, ON L1C 3C8 1.38km -
Courtice Walk-In Clinic
2727 Courtice Road, Unit B7, Courtice, ON L1E 3A2 7.08km
-
Bowmanville Creek Valley
Bowmanville ON 0.68km -
Rotory Park
Queen and Temperence, Bowmanville ON 0.82km -
DrRoss Tilley Park
W Side Dr (Baseline Rd), Bowmanville ON 1.2km
-
Scotiabank
68 King St E, Bowmanville ON L1C 3X2 0.91km -
HODL Bitcoin ATM - Happy Way Convenience
75 King St W, Bowmanville ON L1C 1R2 0.98km -
TD Bank Financial Group
188 King St E, Bowmanville ON L1C 1P1 1.06km


