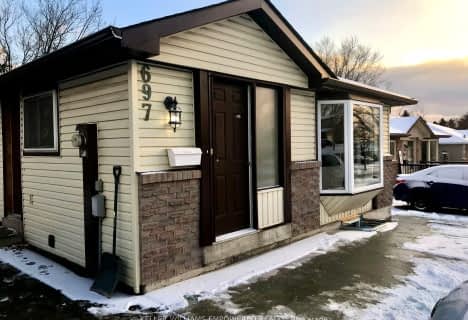
Courtice Intermediate School
Elementary: Public
1.16 km
Lydia Trull Public School
Elementary: Public
0.17 km
Dr Emily Stowe School
Elementary: Public
1.00 km
Courtice North Public School
Elementary: Public
1.17 km
Good Shepherd Catholic Elementary School
Elementary: Catholic
0.16 km
Dr G J MacGillivray Public School
Elementary: Public
1.75 km
G L Roberts Collegiate and Vocational Institute
Secondary: Public
7.23 km
Monsignor John Pereyma Catholic Secondary School
Secondary: Catholic
5.75 km
Courtice Secondary School
Secondary: Public
1.15 km
Holy Trinity Catholic Secondary School
Secondary: Catholic
0.65 km
Clarington Central Secondary School
Secondary: Public
5.74 km
Eastdale Collegiate and Vocational Institute
Secondary: Public
4.50 km




