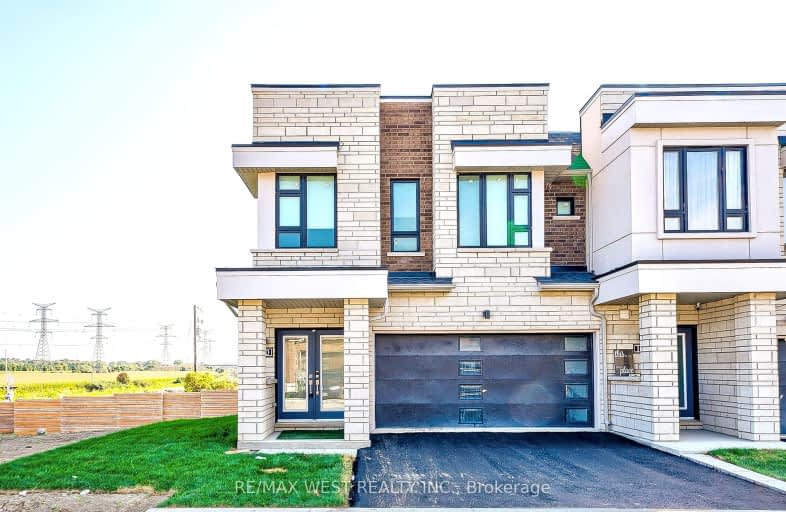Car-Dependent
- Almost all errands require a car.
1
/100
Somewhat Bikeable
- Most errands require a car.
25
/100

Vincent Massey Public School
Elementary: Public
3.55 km
Waverley Public School
Elementary: Public
4.09 km
John M James School
Elementary: Public
4.16 km
St. Joseph Catholic Elementary School
Elementary: Catholic
2.81 km
St. Francis of Assisi Catholic Elementary School
Elementary: Catholic
3.79 km
Duke of Cambridge Public School
Elementary: Public
3.70 km
Centre for Individual Studies
Secondary: Public
5.15 km
Clarke High School
Secondary: Public
6.23 km
Holy Trinity Catholic Secondary School
Secondary: Catholic
10.58 km
Clarington Central Secondary School
Secondary: Public
5.79 km
Bowmanville High School
Secondary: Public
3.79 km
St. Stephen Catholic Secondary School
Secondary: Catholic
5.99 km
-
Port Darlington East Beach Park
E Beach Rd (Port Darlington Road), Bowmanville ON 1.78km -
Bowmanville Dog Park
Port Darlington Rd (West Beach Rd), Bowmanville ON 2.23km -
Barley Park
Clarington ON 2.64km
-
RBC Royal Bank
1 Wheelhouse Dr, Newcastle ON L1B 1B9 2.14km -
BMO Bank of Montreal
243 King St E, Bowmanville ON L1C 3X1 3.09km -
Auto Workers Community Credit Union Ltd
221 King St E, Bowmanville ON L1C 1P7 3.35km


